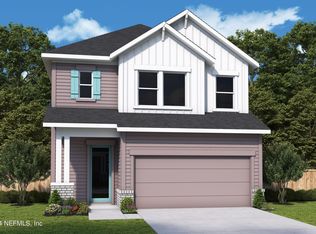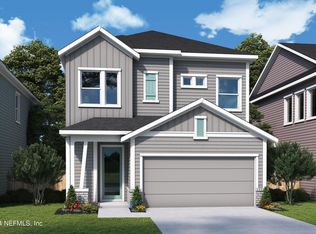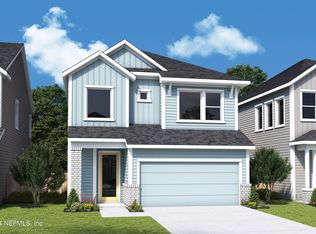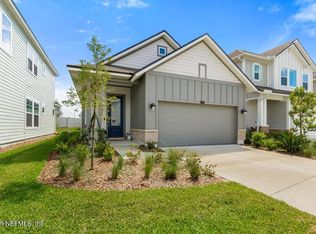Closed
$547,070
11529 CATALYST Road, Jacksonville, FL 32256
3beds
2,473sqft
Single Family Residence
Built in 2025
-- sqft lot
$539,900 Zestimate®
$221/sqft
$2,604 Estimated rent
Home value
$539,900
$513,000 - $572,000
$2,604/mo
Zestimate® history
Loading...
Owner options
Explore your selling options
What's special
Located in the last single-family home community in eTown, the Wildcroft delivers modern convenience and sophisticated style - ideal for a connected, on-the-go lifestyle. Set within the gated neighborhood of Granville, you'll enjoy easy access to St. Johns Town Center, downtown, the beaches, and a quick walk or bike ride to the ExChange for dining and shopping or the ReCharge amenity center for fitness and fun. Dog-friendly streets and green spaces round out the lifestyle.
You're immediately welcomed by an airy foyer with soaring 19-foot ceilings and a grand open staircase, flooded with natural light from oversized picture windows. from the second level.
The gourmet kitchen is a true centerpiece, featuring dual-toned cabinetry in a crisp white and warm wood finish, quartz countertops, a gas cooktop, stacked cabinetry, and sleek black hardware and plumbing fixtures that tie the look together. An expansive island anchors the dining and living spaces, all set on durable LVP flooring throughout the main gathering areas, creating effortless flow for entertaining. Step outside to a covered lanai and private backyard which is perfect for a relaxing evening, weekend brunch, or letting your pup stretch their legs.
Your main-floor Owner's Suite is tucked away for privacy and serenity, complete with a spa-inspired bath featuring quartz countertops, modern black fixtures, and a generous walk-in closet with direct access to the utility room to streamline laundry day.
Upstairs, a spacious loft offers flexible living, perfect for a game-day lounge, home studio, or hybrid work space. Two additional bedrooms provide comfort for guests or creative projects.
Zillow last checked: 8 hours ago
Listing updated: October 22, 2025 at 11:08am
Listed by:
BARBARA D SPECTOR-CRONIN 904-445-9875,
WEEKLEY HOMES REALTY 904-416-0041,
ROBERT F ST PIERRE 813-422-6183
Bought with:
JANRIEKA RICE, 3433528
MOMENTUM REALTY
Source: realMLS,MLS#: 2076721
Facts & features
Interior
Bedrooms & bathrooms
- Bedrooms: 3
- Bathrooms: 3
- Full bathrooms: 2
- 1/2 bathrooms: 1
Primary bedroom
- Level: First
Primary bathroom
- Level: First
Bonus room
- Level: Second
Dining room
- Level: First
Family room
- Level: First
Kitchen
- Level: First
Laundry
- Level: First
Heating
- Central, Electric, Heat Pump
Cooling
- Central Air, Electric
Appliances
- Included: Dishwasher, Disposal, Electric Oven, Gas Cooktop, Microwave, Plumbed For Ice Maker, Tankless Water Heater
- Laundry: Electric Dryer Hookup, Gas Dryer Hookup, Washer Hookup
Features
- Kitchen Island, Primary Bathroom - Shower No Tub, Master Downstairs, Split Bedrooms, Walk-In Closet(s)
- Flooring: Carpet, Tile, Vinyl
Interior area
- Total interior livable area: 2,473 sqft
Property
Parking
- Total spaces: 2
- Parking features: Garage, Garage Door Opener
- Garage spaces: 2
Features
- Levels: Two
- Stories: 2
- Patio & porch: Front Porch, Rear Porch
Lot
- Dimensions: 38' Wide FL
- Features: Sprinklers In Front, Sprinklers In Rear
Details
- Parcel number: 00000000
- Zoning description: Residential
Construction
Type & style
- Home type: SingleFamily
- Architectural style: Contemporary
- Property subtype: Single Family Residence
Materials
- Fiber Cement, Frame
- Roof: Shingle
Condition
- Under Construction
- New construction: Yes
- Year built: 2025
Utilities & green energy
- Sewer: Public Sewer
- Water: Public
- Utilities for property: Cable Available, Natural Gas Available
Community & neighborhood
Security
- Security features: Carbon Monoxide Detector(s), Smoke Detector(s)
Location
- Region: Jacksonville
- Subdivision: Granville
HOA & financial
HOA
- Has HOA: Yes
- HOA fee: $870 quarterly
- Amenities included: Pool
Other
Other facts
- Listing terms: Cash,Conventional,FHA,VA Loan
- Road surface type: Asphalt
Price history
| Date | Event | Price |
|---|---|---|
| 10/22/2025 | Sold | $547,070$221/sqft |
Source: | ||
| 9/12/2025 | Pending sale | $547,070$221/sqft |
Source: | ||
| 8/15/2025 | Price change | $547,070-3.9%$221/sqft |
Source: | ||
| 6/20/2025 | Price change | $569,070-5%$230/sqft |
Source: | ||
| 4/25/2025 | Price change | $599,070+0.2%$242/sqft |
Source: | ||
Public tax history
Tax history is unavailable.
Neighborhood: Deercreek
Nearby schools
GreatSchools rating
- 5/10Mandarin Oaks Elementary SchoolGrades: PK-5Distance: 5 mi
- 3/10Twin Lakes Academy Middle SchoolGrades: 6-8Distance: 3.6 mi
- 6/10Atlantic Coast High SchoolGrades: 9-12Distance: 2.3 mi
Schools provided by the listing agent
- Elementary: Mandarin Oaks
- Middle: Twin Lakes Academy
- High: Atlantic Coast
Source: realMLS. This data may not be complete. We recommend contacting the local school district to confirm school assignments for this home.
Get a cash offer in 3 minutes
Find out how much your home could sell for in as little as 3 minutes with a no-obligation cash offer.
Estimated market value$539,900
Get a cash offer in 3 minutes
Find out how much your home could sell for in as little as 3 minutes with a no-obligation cash offer.
Estimated market value
$539,900



