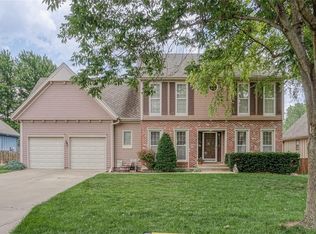Sold
Price Unknown
11529 Riley St, Overland Park, KS 66210
5beds
3,007sqft
Single Family Residence
Built in 1987
8,276 Square Feet Lot
$489,000 Zestimate®
$--/sqft
$3,139 Estimated rent
Home value
$489,000
$455,000 - $523,000
$3,139/mo
Zestimate® history
Loading...
Owner options
Explore your selling options
What's special
Coming Soon! Clean and Move-In Ready family home in sough-after Blue Valley location, quiet Summercrest neighborhood; featuring 5 bedrooms, 3 full bathrooms and 1 half bath, hardwood floors throughout the main floor, upgraded kitchen and primary bedroom en-suite, finished basement with bedroom and full bathroom, newer thermal triple pane windows all throughout the house, and more! Enjoy relaxing on the shaded deck and lovely front porch.
Zillow last checked: 8 hours ago
Listing updated: July 24, 2025 at 11:37am
Listing Provided by:
Christian Hidalgo 913-486-1526,
KW Diamond Partners
Bought with:
Heather Dickson, SP00236394
Platinum Realty LLC
Source: Heartland MLS as distributed by MLS GRID,MLS#: 2556378
Facts & features
Interior
Bedrooms & bathrooms
- Bedrooms: 5
- Bathrooms: 4
- Full bathrooms: 3
- 1/2 bathrooms: 1
Primary bedroom
- Features: Carpet, Walk-In Closet(s), Wood Floor
- Level: Second
- Area: 285 Square Feet
- Dimensions: 19 x 15
Bedroom 2
- Features: Ceiling Fan(s), Laminate Counters
- Level: Second
- Area: 132 Square Feet
- Dimensions: 11 x 12
Bedroom 3
- Features: Carpet, Ceiling Fan(s)
- Level: Second
- Area: 132 Square Feet
- Dimensions: 11 x 12
Bedroom 4
- Features: Carpet, Ceiling Fan(s)
- Level: Second
- Area: 156 Square Feet
- Dimensions: 12 x 13
Bathroom 1
- Features: Shower Only
- Level: Second
- Area: 120 Square Feet
- Dimensions: 8 x 15
Dining room
- Level: First
- Area: 132 Square Feet
- Dimensions: 11 x 12
Family room
- Features: Ceiling Fan(s), Fireplace
- Level: First
- Area: 285 Square Feet
- Dimensions: 19 x 15
Half bath
- Features: Wood Floor
- Level: First
- Area: 20 Square Feet
- Dimensions: 5 x 4
Kitchen
- Features: Pantry, Wood Floor
- Level: First
- Area: 192 Square Feet
- Dimensions: 12 x 16
Laundry
- Level: First
- Area: 36 Square Feet
- Dimensions: 6 x 6
Living room
- Features: Wood Floor
- Level: First
- Area: 204 Square Feet
- Dimensions: 12 x 17
Heating
- Forced Air
Cooling
- Attic Fan, Electric
Appliances
- Included: Dishwasher, Stainless Steel Appliance(s), Water Softener
- Laundry: Main Level, Off The Kitchen
Features
- Ceiling Fan(s), Pantry, Walk-In Closet(s)
- Flooring: Carpet, Wood
- Doors: Storm Door(s)
- Windows: Window Coverings, Skylight(s), Thermal Windows
- Basement: Basement BR,Egress Window(s),Finished,Full,Interior Entry
- Number of fireplaces: 1
- Fireplace features: Family Room, Gas Starter
Interior area
- Total structure area: 3,007
- Total interior livable area: 3,007 sqft
- Finished area above ground: 2,172
- Finished area below ground: 835
Property
Parking
- Total spaces: 2
- Parking features: Attached, Garage Faces Front
- Attached garage spaces: 2
Features
- Patio & porch: Deck, Patio
- Fencing: Privacy,Wood
Lot
- Size: 8,276 sqft
- Features: City Lot
Details
- Parcel number: NP82200007 0033
Construction
Type & style
- Home type: SingleFamily
- Architectural style: Traditional
- Property subtype: Single Family Residence
Materials
- Frame
- Roof: Composition
Condition
- Year built: 1987
Utilities & green energy
- Sewer: Public Sewer
- Water: Public
Community & neighborhood
Security
- Security features: Smoke Detector(s)
Location
- Region: Overland Park
- Subdivision: Summercrest
HOA & financial
HOA
- Has HOA: Yes
- HOA fee: $350 annually
- Services included: Trash
- Association name: Summercrest
Other
Other facts
- Listing terms: Cash,Conventional
- Ownership: Private
Price history
| Date | Event | Price |
|---|---|---|
| 7/23/2025 | Sold | -- |
Source: | ||
| 6/27/2025 | Pending sale | $475,000$158/sqft |
Source: | ||
| 6/26/2025 | Listed for sale | $475,000+93.9%$158/sqft |
Source: | ||
| 3/25/2016 | Sold | -- |
Source: | ||
| 6/6/2012 | Sold | -- |
Source: | ||
Public tax history
| Year | Property taxes | Tax assessment |
|---|---|---|
| 2024 | $4,965 +1.6% | $48,656 +3.6% |
| 2023 | $4,884 +15.6% | $46,966 +17.5% |
| 2022 | $4,226 | $39,962 +6.6% |
Find assessor info on the county website
Neighborhood: 66210
Nearby schools
GreatSchools rating
- 7/10Valley Park Elementary SchoolGrades: K-5Distance: 1.2 mi
- 7/10Overland Trail Middle SchoolGrades: 6-8Distance: 2.4 mi
- 9/10Blue Valley North High SchoolGrades: 9-12Distance: 1 mi
Schools provided by the listing agent
- Elementary: Valley Park
- Middle: Overland Trail
- High: Blue Valley North
Source: Heartland MLS as distributed by MLS GRID. This data may not be complete. We recommend contacting the local school district to confirm school assignments for this home.
Get a cash offer in 3 minutes
Find out how much your home could sell for in as little as 3 minutes with a no-obligation cash offer.
Estimated market value
$489,000
