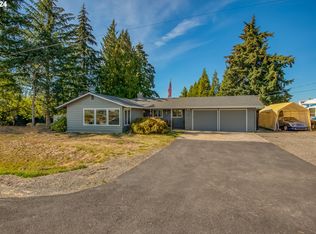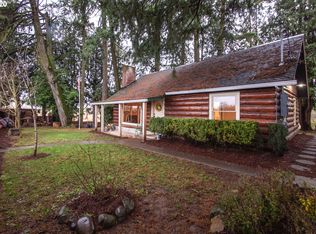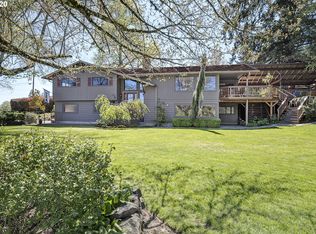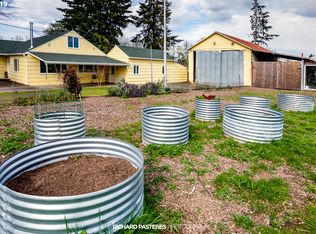Feels like country living, close to the city. This is the perfect hobby farm on small acreage. Bring your chickens or goats. Enjoy the started orchard, gardens and more! Large home with many rooms and updates throughout. Well has UV filter and softener. New roof and updates throughout. Cozy living room with woodfloors and wood burning fireplace. Open House Sunday Oct 27 11-1
This property is off market, which means it's not currently listed for sale or rent on Zillow. This may be different from what's available on other websites or public sources.



