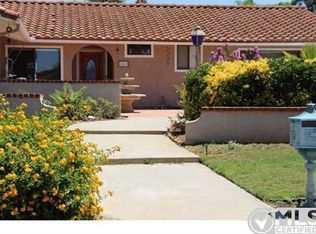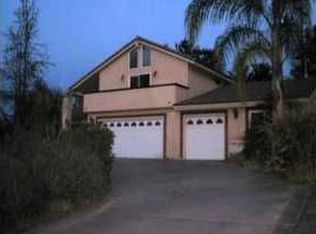Sold for $762,500
Listing Provided by:
David Bowers DRE #01966164 951-365-7983,
StockUp Realty
Bought with: Frank Carpenter Real Estate
$762,500
1153 Rancho Ryan Rd, Fallbrook, CA 92028
3beds
1,590sqft
Single Family Residence
Built in 1977
0.3 Acres Lot
$820,200 Zestimate®
$480/sqft
$3,534 Estimated rent
Home value
$820,200
$779,000 - $861,000
$3,534/mo
Zestimate® history
Loading...
Owner options
Explore your selling options
What's special
You are going to fall in love with this beautiful, custom single story nestled in the heart of Fallbrook—this GEM rarely comes available! Adorned with fruit trees, a circular driveway, and large covered patio… this home gives both Spanish and Mediterranean vibes with its warmth, floorplan, and location! This 1,590 sf home boasts a HUGE lot at 13,068 sf, 5 bedrooms (2 in the garage which was converted 20 years ago) and 2 full bathrooms. The yard is completely fenced and has quite the curb appeal with stately entry and exit iron gates, several mature fruit trees, including Avocado and Meyer Lemon, plus a nice-looking shed for all your gardening essentials. The porch has views of the neighborhood, green landscaping, and surrounding hills. As you enter through the home, the living quarters are to your right and common areas at your left and center. To your left is the dining room with fan & light combo, which opens to the large, upgraded kitchen with gorgeous granite countertops, stainless steel appliances, recessed lighting, and 18” X 18” tile flooring. Continue through the door to the utility room with utility sink, washer and dryer hookups and door to rear patio. Inside you will also find two guest bedrooms with closets. This section has a separate entrance with AMAZING potential as rental units. As you make your way to the center of the home you will find a sprawling living room with brick laid fireplace that overlooks the natural beauty of the backyard and offers patio access to the oversized covered side patio—an idyllic entertaining spot for family and friends! As you make your way to the right side of the home, you will find 2 guest bedrooms, guest bathroom, and Master bed with en-suite. The bathrooms and bedrooms are a great size, and the Master walk-in closet offers dreamy storage! The AC was replaced 3 years ago and new vinyl windows and doors give you excellent energy efficiency. You must see this home in person to appreciate the fantastic location with ocean breeze and rural beauty close to shopping, schools and restaurants. No HOA and LOW Taxes make this home an opportunity to grab!
Zillow last checked: 8 hours ago
Listing updated: May 15, 2025 at 09:52am
Listing Provided by:
David Bowers DRE #01966164 951-365-7983,
StockUp Realty
Bought with:
Frank Carpenter, DRE #01782557
Frank Carpenter Real Estate
Source: CRMLS,MLS#: SW25082784 Originating MLS: California Regional MLS
Originating MLS: California Regional MLS
Facts & features
Interior
Bedrooms & bathrooms
- Bedrooms: 3
- Bathrooms: 2
- Full bathrooms: 2
- Main level bathrooms: 2
- Main level bedrooms: 5
Primary bedroom
- Features: Main Level Primary
Bedroom
- Features: All Bedrooms Down
Bedroom
- Features: Bedroom on Main Level
Bathroom
- Features: Bathtub, Remodeled, Separate Shower, Tub Shower, Upgraded, Walk-In Shower
Kitchen
- Features: Granite Counters
Other
- Features: Walk-In Closet(s)
Heating
- Central, Natural Gas
Cooling
- Central Air
Appliances
- Included: Dishwasher, Gas Cooktop, Disposal, Gas Oven, Gas Range, Gas Water Heater, Microwave, Refrigerator
- Laundry: Washer Hookup, Gas Dryer Hookup, Inside
Features
- Breakfast Bar, Ceiling Fan(s), Separate/Formal Dining Room, Eat-in Kitchen, Granite Counters, Open Floorplan, All Bedrooms Down, Bedroom on Main Level, Main Level Primary, Walk-In Closet(s)
- Flooring: Carpet, Tile
- Windows: Double Pane Windows
- Has fireplace: Yes
- Fireplace features: Family Room, Gas
- Common walls with other units/homes: No Common Walls
Interior area
- Total interior livable area: 1,590 sqft
- Finished area below ground: 0
Property
Parking
- Total spaces: 5
- Parking features: Concrete, Driveway Up Slope From Street
- Carport spaces: 1
- Uncovered spaces: 4
Features
- Levels: One
- Stories: 1
- Entry location: Front
- Patio & porch: Rear Porch, Covered
- Pool features: None
- Spa features: None
- Fencing: Brick,Vinyl,Wood
- Has view: Yes
- View description: Hills, Mountain(s), Neighborhood, Trees/Woods
Lot
- Size: 0.30 Acres
- Features: Back Yard, Corners Marked, Sloped Down, Front Yard, Lawn, Landscaped, Sprinklers None, Sloped Up, Trees, Yard
Details
- Additional structures: Shed(s)
- Parcel number: 1050754400
- Zoning: RR
- Special conditions: Standard,Trust
Construction
Type & style
- Home type: SingleFamily
- Architectural style: Spanish,Traditional
- Property subtype: Single Family Residence
Materials
- Drywall, Frame, Glass, Concrete, Stucco
- Foundation: Slab
- Roof: Spanish Tile
Condition
- Additions/Alterations,Repairs Cosmetic,Updated/Remodeled
- New construction: No
- Year built: 1977
Utilities & green energy
- Electric: Standard
- Sewer: Public Sewer
- Water: Public
- Utilities for property: Cable Connected, Electricity Connected, Natural Gas Connected, Sewer Connected, Water Connected, Overhead Utilities
Green energy
- Energy generation: Solar
Community & neighborhood
Security
- Security features: Carbon Monoxide Detector(s), Smoke Detector(s)
Community
- Community features: Foothills, Rural
Location
- Region: Fallbrook
- Subdivision: Fallbrook
HOA & financial
HOA
- Amenities included: Other
- Association name: NA
Other
Other facts
- Listing terms: Cash,Conventional,Contract,FHA,Submit,VA Loan
- Road surface type: Paved
Price history
| Date | Event | Price |
|---|---|---|
| 5/14/2025 | Sold | $762,500+5.9%$480/sqft |
Source: | ||
| 4/23/2025 | Pending sale | $720,000$453/sqft |
Source: | ||
| 4/17/2025 | Listed for sale | $720,000$453/sqft |
Source: | ||
Public tax history
| Year | Property taxes | Tax assessment |
|---|---|---|
| 2025 | $3,007 +2.4% | $277,351 +2% |
| 2024 | $2,935 +2.8% | $271,913 +2% |
| 2023 | $2,855 0% | $266,582 -44.3% |
Find assessor info on the county website
Neighborhood: 92028
Nearby schools
GreatSchools rating
- 6/10Fallbrook Street Elementary SchoolGrades: K-6Distance: 1.6 mi
- 4/10James E. Potter Intermediate SchoolGrades: 7-8Distance: 1.8 mi
- 6/10Fallbrook High SchoolGrades: 9-12Distance: 3.1 mi
Schools provided by the listing agent
- Elementary: Fallbrook
- High: Fallbrook
Source: CRMLS. This data may not be complete. We recommend contacting the local school district to confirm school assignments for this home.
Get a cash offer in 3 minutes
Find out how much your home could sell for in as little as 3 minutes with a no-obligation cash offer.
Estimated market value$820,200
Get a cash offer in 3 minutes
Find out how much your home could sell for in as little as 3 minutes with a no-obligation cash offer.
Estimated market value
$820,200

