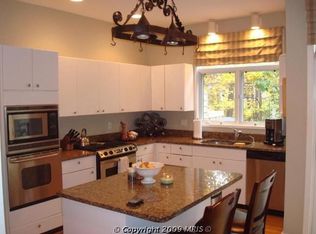Sold for $578,879 on 05/15/23
$578,879
11530 Hemingway Dr, Reston, VA 20194
4beds
2,696sqft
Townhouse
Built in 1994
2,613 Square Feet Lot
$919,800 Zestimate®
$215/sqft
$5,339 Estimated rent
Home value
$919,800
$874,000 - $966,000
$5,339/mo
Zestimate® history
Loading...
Owner options
Explore your selling options
What's special
EXCEPTIONAL or SPECTACULAR could be used to describe this End-Unit 2 Car Garage with 3 finished levels backing to woods in the Award Winning Hemingway Lakefront Community off Lake Newport * From the moment you are greeted in the front foyer entryway you will notice the tall ceilings and custom curved walls * Rich Refinished Hardwood floors on the Entire Main Level add Character * Huge Living Room & Dining Areas * Open Contemporary Floorplan * New Carpet on the Bedroom Level and staircase * Gorgeous Kitchen has Stylish Mirrored Backspash, Double Stainless Wall Ovens + Stainless Fridge & Dishwasher * Transom over Tall Windows Lets in Extra Light * Master Bedroom has Vaulted Ceilings and a Balcony for your morning coffee or reading a newspaper * Remodeled master bath with Granite Counters, Custom Tile Flooring, Upgraded Tile Shower & Glass Doors + Whirlpool Tub * His & Hers Walk-In Closets * Lower Level has 4th Bedroom or Office + 3rd Full Bathroom * Walk-Out Patio Level to Wooded Backyard * Almost forgot to mention the Electric Vehicle Charging Station in the Garage * Open House Sunday 3/8/2020 1-4 pm
Facts & features
Interior
Bedrooms & bathrooms
- Bedrooms: 4
- Bathrooms: 4
- Full bathrooms: 3
- 1/2 bathrooms: 1
Heating
- Forced air
Cooling
- Central
Appliances
- Included: Dishwasher, Dryer, Microwave, Refrigerator, Washer
Features
- Kitchen Island, Central Vacuum, Recessed Lighting, Walk-In Closet(s), Built-Ins, Open Floorplan, Bar, Wet/Dry Bar, Master Bath(s), Combination Dining/Living, Upgraded Countertops, Kitchen - Table Space, Floor Plan - Traditional, Kitchen - Gourmet, Family Room Off Kitchen, WhirlPool/HotTub
- Flooring: Carpet, Hardwood
- Windows: Skylight(s)
- Basement: Y
- Has fireplace: Yes
Interior area
- Total interior livable area: 2,696 sqft
- Finished area below ground: 0
Property
Parking
- Total spaces: 2
- Parking features: Garage - Attached
Features
- Exterior features: Brick
Lot
- Size: 2,613 sqft
Details
- Parcel number: 0114047A0043
- Special conditions: Standard
Construction
Type & style
- Home type: Townhouse
- Architectural style: Contemporary
Materials
- Wood
- Roof: Asphalt
Condition
- Year built: 1994
Community & neighborhood
Location
- Region: Reston
HOA & financial
HOA
- Has HOA: Yes
- HOA fee: $100 monthly
Other
Other facts
- Flooring: Carpet, Wood Floors
- Heating: Forced Air, Central
- Appliances: Dishwasher, Refrigerator, Disposal, Built-in Microwave, Exhaust Fan, Water Heater, Stainless Steel Appliance(s), Built-In Range, Bar Fridge, Stove, Dryer - Front Loading, Washer - Front Loading, Extra Refrigerator/Freezer
- AssociationYN: true
- FireplaceYN: true
- GarageYN: true
- AttachedGarageYN: true
- HeatingYN: true
- CoolingYN: true
- CommunityFeatures: Pool
- ConstructionMaterials: Brick, Brick Front
- StoriesTotal: 3
- ArchitecturalStyle: Contemporary
- InteriorFeatures: Kitchen Island, Central Vacuum, Recessed Lighting, Walk-In Closet(s), Built-Ins, Open Floorplan, Bar, Wet/Dry Bar, Master Bath(s), Combination Dining/Living, Upgraded Countertops, Kitchen - Table Space, Floor Plan - Traditional, Kitchen - Gourmet, Family Room Off Kitchen, WhirlPool/HotTub
- SpecialListingConditions: Standard
- CoveredSpaces: 2
- Cooling: Central Air
- WindowFeatures: Skylight(s)
- ParkingFeatures: Attached Garage, Garage Door Opener, Asphalt, Electric Vehicle Charging Station(s), Garage Faces Front
- BelowGradeFinishedArea: 0
- StructureType: End of Row/Townhouse
- Basement: Y
- MlsStatus: Active
Price history
| Date | Event | Price |
|---|---|---|
| 5/15/2023 | Sold | $578,879-24.8%$215/sqft |
Source: Public Record Report a problem | ||
| 4/14/2020 | Sold | $770,000-0.6%$286/sqft |
Source: Public Record Report a problem | ||
| 3/10/2020 | Pending sale | $775,000$287/sqft |
Source: Long & Foster Real Estate, Inc. #VAFX1114060 Report a problem | ||
| 3/4/2020 | Listed for sale | $775,000+2%$287/sqft |
Source: Long & Foster Real Estate, Inc. #VAFX1114060 Report a problem | ||
| 4/29/2015 | Listing removed | $759,900$282/sqft |
Source: Long & Foster Real Estate #FX8572210 Report a problem | ||
Public tax history
| Year | Property taxes | Tax assessment |
|---|---|---|
| 2025 | $10,342 +7.6% | $859,710 +7.8% |
| 2024 | $9,612 +3.5% | $797,380 +0.9% |
| 2023 | $9,288 +4.4% | $790,130 +5.7% |
Find assessor info on the county website
Neighborhood: Wiehle Ave - Reston Pky
Nearby schools
GreatSchools rating
- 6/10Aldrin Elementary SchoolGrades: PK-6Distance: 0.3 mi
- 5/10Herndon Middle SchoolGrades: 7-8Distance: 2.7 mi
- 3/10Herndon High SchoolGrades: 9-12Distance: 1.8 mi
Schools provided by the listing agent
- Elementary: ALDRIN
- Middle: HERNDON
- High: HERNDON
- District: FAIRFAX COUNTY PUBLIC SCHOOLS
Source: The MLS. This data may not be complete. We recommend contacting the local school district to confirm school assignments for this home.
Get a cash offer in 3 minutes
Find out how much your home could sell for in as little as 3 minutes with a no-obligation cash offer.
Estimated market value
$919,800
Get a cash offer in 3 minutes
Find out how much your home could sell for in as little as 3 minutes with a no-obligation cash offer.
Estimated market value
$919,800
