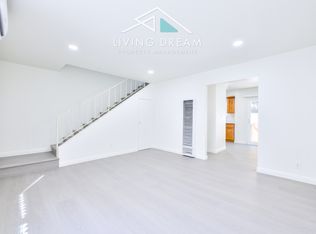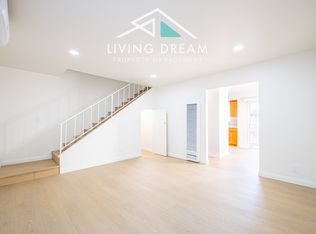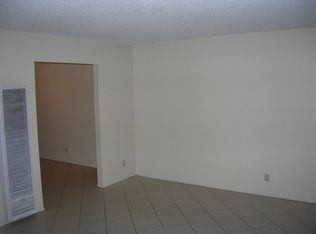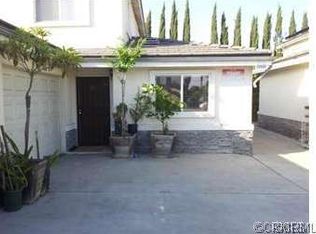This is Single Family Residence PUD is located in the city of El Monte. This home features 2,343 Sq. Ft. The Master bedroom is located in the first floor, with a walk-in closets. The living room area has built- in cabinets. Two more bedrooms located in the first floor. The second floor has three bedrooms and two bathrooms, each bedroom with large closet space, wide hallways and extra storage space. Property has been freshly painted inside/out, new light fixtures and double pane windows. The kitchen has new gas range & range hood, new garbage disposal and dishwasher, the kitchen counter tops are granite. This house has laminated flooring throughout. Plenty of space for common gardening, also a private front yard. The covered patio has base cabinets with granite counter tops, Central A/C and Furnace unit. A three car detached garage and extra parking area. Only three houses on this complex. Do not miss this great opportunity!
This property is off market, which means it's not currently listed for sale or rent on Zillow. This may be different from what's available on other websites or public sources.



