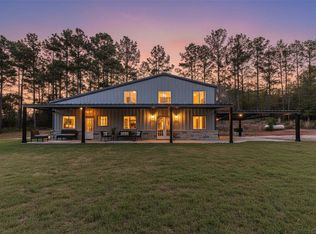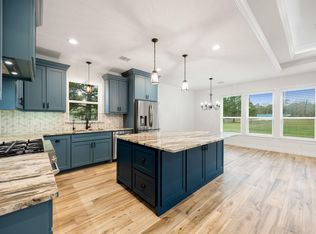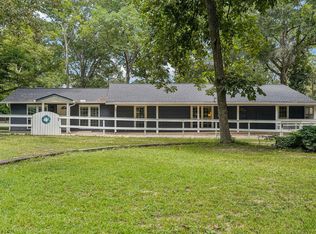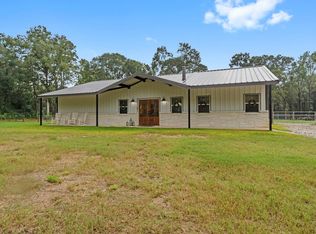FRESHLY PAINTED - APRIL 2025. Beautifully maintained four-acre estate featuring TWO homes, 5000 sq. ft. shop, large pavilion, extensive concrete drive and parking spaces, a four-car carport with extra high clearance, a 60x20 covered shop with an open front, an 80x20 pole barn, and large concrete slab for covered RV parking. The main house boasts three bedrooms, two bathrooms, and open floor plan with a huge kitchen. The owner’s suite includes high ceilings, a large bath with double sinks, a vanity, a HUGE soaker tub, a separate shower, and a large walk-in closet. The spacious secondary bedrooms have high ceilings and wood floors. A 400 sq. ft. bonus room with rustic wood log siding is perfect for a game room, extra living space, or an additional bedroom. The guest house offers two bedrooms, one bath, and an open floor plan with large living spaces. The 5000 sq. ft. shop includes three office spaces, a kitchenette, and two bathrooms.
Pending
Price cut: $30K (12/31)
$795,000
11534 Clint Parker Rd, Conroe, TX 77303
5beds
4,094sqft
Est.:
Single Family Residence
Built in 2002
4 Acres Lot
$-- Zestimate®
$194/sqft
$-- HOA
What's special
- 253 days |
- 320 |
- 10 |
Zillow last checked: 8 hours ago
Listing updated: February 12, 2026 at 10:11am
Listed by:
Dawn Johnson TREC #0532163 936-672-1319,
Synergy Real Estate Professionals
Source: HAR,MLS#: 34253156
Facts & features
Interior
Bedrooms & bathrooms
- Bedrooms: 5
- Bathrooms: 3
- Full bathrooms: 3
Rooms
- Room types: Den, Guest Suite, Quarters/Guest House, Utility Room
Primary bathroom
- Features: Primary Bath: Double Sinks, Primary Bath: Separate Shower, Primary Bath: Soaking Tub, Secondary Bath(s): Double Sinks
Kitchen
- Features: Kitchen Island, Walk-in Pantry
Heating
- Natural Gas
Cooling
- Ceiling Fan(s), Electric
Appliances
- Included: Oven, Microwave, Gas Range, Dishwasher
- Laundry: Electric Dryer Hookup, Gas Dryer Hookup, Washer Hookup
Features
- Crown Molding
- Flooring: Tile, Wood
- Windows: Solar Screens, Window Coverings
- Has fireplace: No
Interior area
- Total structure area: 4,094
- Total interior livable area: 4,094 sqft
Video & virtual tour
Property
Parking
- Total spaces: 4
- Parking features: Electric Gate, No Garage, Attached & Detached
- Carport spaces: 4
Features
- Stories: 1
Lot
- Size: 4 Acres
- Dimensions: 435 x 400
- Features: Cleared, 2 Up to 5 Acres
Details
- Additional parcels included: 0357-00-00129
- Parcel number: 03570000128
Construction
Type & style
- Home type: SingleFamily
- Architectural style: Traditional
- Property subtype: Single Family Residence
Materials
- Brick
- Foundation: Slab
- Roof: Composition
Condition
- New construction: No
- Year built: 2002
Details
- Builder name: Tilson
Utilities & green energy
- Sewer: Septic Tank
- Water: Well
Green energy
- Energy efficient items: Attic Vents, Thermostat
Community & HOA
Location
- Region: Conroe
Financial & listing details
- Price per square foot: $194/sqft
- Tax assessed value: $470,334
- Annual tax amount: $5,944
- Date on market: 6/16/2025
- Listing terms: Cash,Conventional,FHA,Other,VA Loan
Estimated market value
Not available
Estimated sales range
Not available
$3,287/mo
Price history
Price history
| Date | Event | Price |
|---|---|---|
| 2/12/2026 | Pending sale | $795,000$194/sqft |
Source: | ||
| 12/31/2025 | Price change | $795,000-3.6%$194/sqft |
Source: | ||
| 11/2/2025 | Price change | $825,000-1.8%$202/sqft |
Source: | ||
| 9/9/2025 | Price change | $840,000-1.2%$205/sqft |
Source: | ||
| 7/25/2025 | Price change | $850,000-2.9%$208/sqft |
Source: | ||
| 5/28/2025 | Listed for sale | $875,000$214/sqft |
Source: | ||
| 5/5/2025 | Pending sale | $875,000$214/sqft |
Source: | ||
| 4/25/2025 | Price change | $875,000-7.9%$214/sqft |
Source: | ||
| 4/21/2025 | Price change | $949,950-5%$232/sqft |
Source: | ||
| 3/8/2025 | Price change | $999,950-16.7%$244/sqft |
Source: | ||
| 2/3/2025 | Price change | $1,200,000-7.7%$293/sqft |
Source: | ||
| 12/11/2024 | Price change | $1,300,000-7.1%$318/sqft |
Source: | ||
| 10/24/2024 | Listed for sale | $1,400,000$342/sqft |
Source: | ||
| 9/27/2024 | Listing removed | $1,400,000$342/sqft |
Source: | ||
| 9/27/2024 | Price change | $1,400,000-6.7%$342/sqft |
Source: | ||
| 7/1/2024 | Listed for sale | $1,500,000$366/sqft |
Source: | ||
| 10/17/1997 | Sold | -- |
Source: Agent Provided Report a problem | ||
Public tax history
Public tax history
| Year | Property taxes | Tax assessment |
|---|---|---|
| 2025 | $5,505 +3.7% | $442,412 +10% |
| 2024 | $5,307 +15.2% | $402,193 +10% |
| 2023 | $4,606 | $365,630 +0.8% |
| 2022 | -- | $362,600 +20% |
| 2021 | $4,995 +5.9% | $302,170 +9.2% |
| 2020 | $4,718 +6.9% | $276,730 +10% |
| 2019 | $4,414 -8.5% | $251,570 -1.8% |
| 2018 | $4,822 -0.3% | $256,290 |
| 2017 | $4,835 -2.5% | $256,290 +2.8% |
| 2016 | $4,959 -0.4% | $249,290 +7.8% |
| 2015 | $4,981 | $231,290 -4.4% |
| 2014 | $4,981 | $241,950 +10% |
| 2013 | -- | $219,950 +92.8% |
| 2012 | -- | $114,100 |
| 2011 | -- | $114,100 |
| 2010 | -- | $114,100 |
| 2009 | -- | $114,100 |
| 2008 | -- | $114,100 |
| 2007 | -- | $114,100 +3.6% |
| 2006 | -- | $110,100 |
| 2005 | -- | $110,100 |
| 2004 | -- | $110,100 |
| 2003 | -- | $110,100 +1735% |
| 2002 | -- | $6,000 |
| 2001 | -- | $6,000 |
Find assessor info on the county website
BuyAbility℠ payment
Est. payment
$4,742/mo
Principal & interest
$3656
Property taxes
$1086
Climate risks
Neighborhood: 77303
Nearby schools
GreatSchools rating
- 5/10Edward B Cannan Elementary SchoolGrades: K-5Distance: 6.6 mi
- 2/10Lynn Lucas Middle SchoolGrades: 6-8Distance: 8.1 mi
- 6/10Willis High SchoolGrades: 9-12Distance: 7.3 mi
Schools provided by the listing agent
- Elementary: Edward B. Cannan Elementary School
- Middle: Lynn Lucas Middle School
- High: Willis High School
Source: HAR. This data may not be complete. We recommend contacting the local school district to confirm school assignments for this home.



