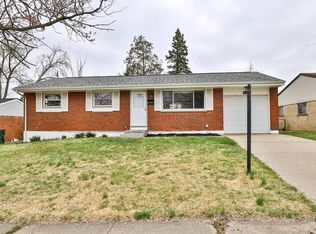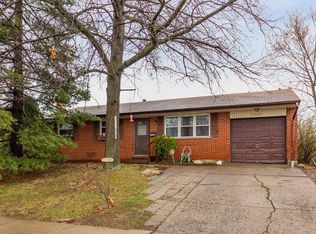Sold for $272,000 on 10/04/24
$272,000
11534 Geneva Rd, Cincinnati, OH 45240
4beds
1,600sqft
Single Family Residence
Built in 1963
7,013.16 Square Feet Lot
$262,600 Zestimate®
$170/sqft
$1,994 Estimated rent
Home value
$262,600
$247,000 - $278,000
$1,994/mo
Zestimate® history
Loading...
Owner options
Explore your selling options
What's special
4 bedroom/3 bath turn-key ready to move in home with basement and garage! Beautiful complete remodeled, granite countertops, new tile, real wood cabinets, new appliances, new stair case, finished basement, new drywall, baseboards, and painted interior of home. luxury vinyl floors in all of house, updated electrical, plumbing, exterior paint of entire home, extended driveway with concrete, new deck. Nothing needed to updated ready to live in!
Zillow last checked: 8 hours ago
Listing updated: October 05, 2024 at 01:05am
Listed by:
Dayleen S. Ortega 513-655-8384,
Red 1 Realty, LLC 614-706-2503
Bought with:
Brandon M Willis, 2020008483
Keller Williams Seven Hills Re
NonMember Firm
Source: Cincy MLS,MLS#: 1814434 Originating MLS: Cincinnati Area Multiple Listing Service
Originating MLS: Cincinnati Area Multiple Listing Service

Facts & features
Interior
Bedrooms & bathrooms
- Bedrooms: 4
- Bathrooms: 3
- Full bathrooms: 2
- 1/2 bathrooms: 1
Primary bedroom
- Area: 0
- Dimensions: 0 x 0
Bedroom 2
- Area: 0
- Dimensions: 0 x 0
Bedroom 3
- Area: 0
- Dimensions: 0 x 0
Bedroom 4
- Area: 0
- Dimensions: 0 x 0
Bedroom 5
- Area: 0
- Dimensions: 0 x 0
Bathroom 1
- Features: Full
- Level: Second
Bathroom 2
- Features: Full
- Level: Second
Bathroom 3
- Features: Partial
- Level: First
Dining room
- Features: Walkout
- Area: 0
- Dimensions: 0 x 0
Family room
- Features: Laminate Floor
- Area: 0
- Dimensions: 0 x 0
Great room
- Features: Laminate Floor
Kitchen
- Features: Kitchen Island, Marble/Granite/Slate, Tile Floor, Wood Cabinets
- Area: 0
- Dimensions: 0 x 0
Living room
- Features: Laminate Floor
- Area: 0
- Dimensions: 0 x 0
Office
- Area: 0
- Dimensions: 0 x 0
Heating
- Electric
Cooling
- Central Air
Appliances
- Included: Dishwasher, Oven/Range, Refrigerator, Electric Water Heater
Features
- Windows: Vinyl
- Basement: Full,Concrete,Finished
Interior area
- Total structure area: 1,600
- Total interior livable area: 1,600 sqft
Property
Parking
- Total spaces: 1
- Parking features: 2 Assigned, Driveway
- Garage spaces: 1
- Has uncovered spaces: Yes
Features
- Levels: Two
- Stories: 2
- Patio & porch: Deck
Lot
- Size: 7,013 sqft
Details
- Parcel number: 5910009046600
- Zoning description: Residential
Construction
Type & style
- Home type: SingleFamily
- Architectural style: Contemporary/Modern
- Property subtype: Single Family Residence
Materials
- Brick
- Foundation: Slab
- Roof: Shingle
Condition
- New construction: No
- Year built: 1963
Utilities & green energy
- Gas: Natural
- Sewer: Public Sewer
- Water: Public
Community & neighborhood
Location
- Region: Cincinnati
HOA & financial
HOA
- Has HOA: No
Other
Other facts
- Listing terms: No Special Financing,Conventional
Price history
| Date | Event | Price |
|---|---|---|
| 10/4/2024 | Sold | $272,000-2.5%$170/sqft |
Source: | ||
| 9/3/2024 | Pending sale | $279,000$174/sqft |
Source: | ||
| 8/24/2024 | Price change | $279,000-3.5%$174/sqft |
Source: | ||
| 8/15/2024 | Listed for sale | $289,000+102.1%$181/sqft |
Source: | ||
| 5/24/2023 | Sold | $143,000+3.9%$89/sqft |
Source: | ||
Public tax history
| Year | Property taxes | Tax assessment |
|---|---|---|
| 2024 | $3,888 +0.6% | $64,211 |
| 2023 | $3,866 +37.8% | $64,211 +81.6% |
| 2022 | $2,805 -3.6% | $35,350 |
Find assessor info on the county website
Neighborhood: 45240
Nearby schools
GreatSchools rating
- NAEarly Childhood CenterGrades: PK-KDistance: 1.2 mi
- 5/10Winton Woods Middle SchoolGrades: 7-8Distance: 0.7 mi
- 3/10Winton Woods High SchoolGrades: 9-12Distance: 0.7 mi
Get a cash offer in 3 minutes
Find out how much your home could sell for in as little as 3 minutes with a no-obligation cash offer.
Estimated market value
$262,600
Get a cash offer in 3 minutes
Find out how much your home could sell for in as little as 3 minutes with a no-obligation cash offer.
Estimated market value
$262,600

