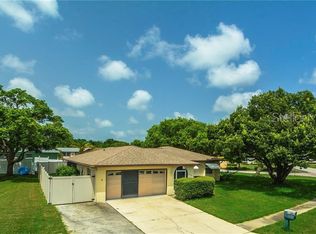Sold for $275,000
$275,000
11535 Fox Run, Port Richey, FL 34668
2beds
1,327sqft
Single Family Residence
Built in 1983
7,243 Square Feet Lot
$260,400 Zestimate®
$207/sqft
$1,594 Estimated rent
Home value
$260,400
$247,000 - $273,000
$1,594/mo
Zestimate® history
Loading...
Owner options
Explore your selling options
What's special
DESIGNER updates in this 2 bedroom, 2 bath, 2 car garage home located in highly desirable area of Port Richey. Newer Roof, Newer AC, No CDD, No HOA, this turn key property is ready for you to move right in. You’ll find your new home on a quiet residential street right off Little Road. New exterior paint, stone and stucco façade provides charming curb appeal. Upon entering, you will notice the open floor plan with new interior paint, new luxury waterproof vinyl flooring, and modern fixtures. This updated dream kitchen has custom shaker cabinets with soft closing features, solid surface countertops, BRAND NEW stainless steel appliances and updated subway tile backsplash. The open concept kitchen and living room makes this grand space warm and inviting. The owner’s suite boasts new carpet, a nicely appointed solid surface vanity, custom floor tile work and a walk-in shower. The additional bedroom offers plush new carpet and plenty of closet space in it's walk in closet. The main bathroom offers another solid surface vanity, designer tile flooring and shower/tub combo. You will find you screened in lanai a relaxing retreat during the cool nights. Your home is conveniently located near the intersection of Little Road and RT(52) just minutes from local shops, entertainment, fine dinning US (19) and the Suncoast Parkway.
Zillow last checked: 8 hours ago
Listing updated: November 21, 2023 at 04:02pm
Listing Provided by:
David Mayhew 228-806-1488,
CHARLES RUTENBERG REALTY INC 727-538-9200
Bought with:
Erik Johanson, 3449045
KELLER WILLIAMS REALTY- PALM H
Source: Stellar MLS,MLS#: U8216067 Originating MLS: Pinellas Suncoast
Originating MLS: Pinellas Suncoast

Facts & features
Interior
Bedrooms & bathrooms
- Bedrooms: 2
- Bathrooms: 2
- Full bathrooms: 2
Primary bedroom
- Features: Walk-In Closet(s)
- Level: First
- Dimensions: 14x10
Bedroom 1
- Features: Walk-In Closet(s)
- Level: First
- Dimensions: 14x11
Dining room
- Level: First
- Dimensions: 11x11
Kitchen
- Level: First
- Dimensions: 8x8
Living room
- Level: First
- Dimensions: 18x11
Heating
- Central
Cooling
- Central Air
Appliances
- Included: Cooktop, Dishwasher, Microwave, Refrigerator
Features
- Kitchen/Family Room Combo
- Flooring: Carpet, Tile, Vinyl
- Has fireplace: No
Interior area
- Total structure area: 2,000
- Total interior livable area: 1,327 sqft
Property
Parking
- Total spaces: 2
- Parking features: Garage - Attached
- Attached garage spaces: 2
Features
- Levels: One
- Stories: 1
- Exterior features: Sidewalk
Lot
- Size: 7,243 sqft
Details
- Parcel number: 112516016A000003000
- Zoning: R4
- Special conditions: None
Construction
Type & style
- Home type: SingleFamily
- Property subtype: Single Family Residence
Materials
- Block, Stucco
- Foundation: Slab
- Roof: Shingle
Condition
- New construction: No
- Year built: 1983
Utilities & green energy
- Sewer: Public Sewer
- Water: Public
- Utilities for property: Public
Community & neighborhood
Location
- Region: Port Richey
- Subdivision: BEAR CREEK
HOA & financial
HOA
- Has HOA: No
Other fees
- Pet fee: $0 monthly
Other financial information
- Total actual rent: 0
Other
Other facts
- Listing terms: Cash
- Ownership: Fee Simple
- Road surface type: Concrete
Price history
| Date | Event | Price |
|---|---|---|
| 11/21/2023 | Sold | $275,000-1.8%$207/sqft |
Source: | ||
| 10/27/2023 | Pending sale | $279,900$211/sqft |
Source: | ||
| 10/20/2023 | Listed for sale | $279,900$211/sqft |
Source: | ||
| 10/19/2023 | Pending sale | $279,900$211/sqft |
Source: | ||
| 10/6/2023 | Listed for sale | $279,900+64.6%$211/sqft |
Source: | ||
Public tax history
| Year | Property taxes | Tax assessment |
|---|---|---|
| 2024 | $3,150 +106.4% | $212,086 +2.6% |
| 2023 | $1,526 +11.9% | $206,777 +77.1% |
| 2022 | $1,364 +2.7% | $116,740 +6.1% |
Find assessor info on the county website
Neighborhood: 34668
Nearby schools
GreatSchools rating
- 4/10Schrader Elementary SchoolGrades: PK-5Distance: 0.5 mi
- 2/10Bayonet Point Middle SchoolGrades: 6-8Distance: 0.4 mi
- 2/10Fivay High SchoolGrades: 9-12Distance: 0.7 mi
Get a cash offer in 3 minutes
Find out how much your home could sell for in as little as 3 minutes with a no-obligation cash offer.
Estimated market value$260,400
Get a cash offer in 3 minutes
Find out how much your home could sell for in as little as 3 minutes with a no-obligation cash offer.
Estimated market value
$260,400
