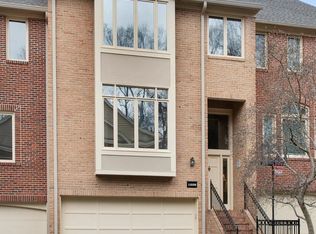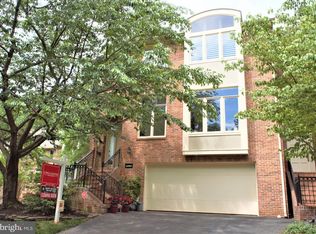Sold for $800,000 on 03/30/23
$800,000
11537 Hemingway Dr, Reston, VA 20194
4beds
2,927sqft
Townhouse
Built in 1996
2,248 Square Feet Lot
$922,300 Zestimate®
$273/sqft
$4,155 Estimated rent
Home value
$922,300
$876,000 - $968,000
$4,155/mo
Zestimate® history
Loading...
Owner options
Explore your selling options
What's special
Welcome to this huge, 4 bedroom, 2 car garage Reston home. This home is located in the charming Hemingway cluster, which sits at the edge of Lake Newport. This home has so much to offer: renovated kitchen, gleaming hard woods, two sided fire place, automatic blinds, fresh paint, large garage with epoxy floor, bedroom level laundry room, custom built ins and closet organizer and so much more.
Located in the heart of Reston, 2 miles from Reston town center, at the edge of Lake Newport, .4 miles from Lake Newport Rec Area and Pool. HOA fee includes monthly HOA fee and annual Reston HOA Fee.
Zillow last checked: 8 hours ago
Listing updated: March 30, 2023 at 10:51am
Listed by:
Lisa Bradford 703-853-9157,
Compass
Bought with:
Gene Mechling, 0225102231
Keller Williams Capital Properties
Source: Bright MLS,MLS#: VAFX2113612
Facts & features
Interior
Bedrooms & bathrooms
- Bedrooms: 4
- Bathrooms: 4
- Full bathrooms: 3
- 1/2 bathrooms: 1
- Main level bathrooms: 1
Basement
- Area: 599
Heating
- Forced Air, Natural Gas
Cooling
- Central Air, Electric
Appliances
- Included: Gas Water Heater
- Laundry: Upper Level
Features
- Built-in Features, Walk-In Closet(s), Pantry, Kitchen Island, Kitchen - Gourmet, Entry Level Bedroom
- Flooring: Wood
- Basement: Walk-Out Access
- Number of fireplaces: 1
Interior area
- Total structure area: 2,927
- Total interior livable area: 2,927 sqft
- Finished area above ground: 2,328
- Finished area below ground: 599
Property
Parking
- Total spaces: 4
- Parking features: Garage Faces Front, Storage, Attached, Driveway
- Attached garage spaces: 2
- Uncovered spaces: 2
Accessibility
- Accessibility features: None
Features
- Levels: Three
- Stories: 3
- Pool features: Community
Lot
- Size: 2,248 sqft
Details
- Additional structures: Above Grade, Below Grade
- Parcel number: 0114 047A0069
- Zoning: 372
- Special conditions: Standard
Construction
Type & style
- Home type: Townhouse
- Architectural style: Colonial
- Property subtype: Townhouse
Materials
- Brick, Vinyl Siding
- Foundation: Slab
Condition
- New construction: No
- Year built: 1996
Details
- Builder model: Hadley 2
- Builder name: Wrenn
Utilities & green energy
- Sewer: Public Sewer
- Water: Public
Community & neighborhood
Location
- Region: Reston
- Subdivision: Reston
HOA & financial
HOA
- Has HOA: Yes
- HOA fee: $172 monthly
- Amenities included: Pool, Tot Lots/Playground, Jogging Path, Lake, Clubhouse
- Association name: RESTON HOA
Other
Other facts
- Listing agreement: Exclusive Right To Sell
- Ownership: Fee Simple
Price history
| Date | Event | Price |
|---|---|---|
| 3/30/2023 | Sold | $800,000$273/sqft |
Source: | ||
| 3/7/2023 | Pending sale | $800,000$273/sqft |
Source: | ||
| 2/23/2023 | Listed for sale | $800,000+15.9%$273/sqft |
Source: | ||
| 3/2/2005 | Sold | $690,000+76.9%$236/sqft |
Source: Public Record Report a problem | ||
| 3/27/2000 | Sold | $390,000+22.3%$133/sqft |
Source: Public Record Report a problem | ||
Public tax history
| Year | Property taxes | Tax assessment |
|---|---|---|
| 2025 | $10,365 +8.6% | $861,580 +8.8% |
| 2024 | $9,547 +3.5% | $791,950 +0.9% |
| 2023 | $9,224 +4.5% | $784,710 +5.8% |
Find assessor info on the county website
Neighborhood: Wiehle Ave - Reston Pky
Nearby schools
GreatSchools rating
- 6/10Aldrin Elementary SchoolGrades: PK-6Distance: 0.3 mi
- 5/10Herndon Middle SchoolGrades: 7-8Distance: 2.7 mi
- 3/10Herndon High SchoolGrades: 9-12Distance: 1.8 mi
Schools provided by the listing agent
- District: Fairfax County Public Schools
Source: Bright MLS. This data may not be complete. We recommend contacting the local school district to confirm school assignments for this home.
Get a cash offer in 3 minutes
Find out how much your home could sell for in as little as 3 minutes with a no-obligation cash offer.
Estimated market value
$922,300
Get a cash offer in 3 minutes
Find out how much your home could sell for in as little as 3 minutes with a no-obligation cash offer.
Estimated market value
$922,300


