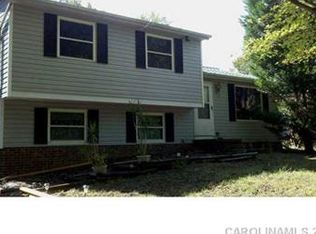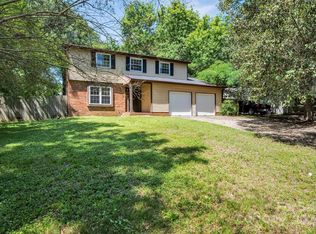Closed
$375,000
11539 Five Cedars Rd, Charlotte, NC 28226
3beds
1,423sqft
Single Family Residence
Built in 1980
0.27 Acres Lot
$376,100 Zestimate®
$264/sqft
$2,126 Estimated rent
Home value
$376,100
$350,000 - $406,000
$2,126/mo
Zestimate® history
Loading...
Owner options
Explore your selling options
What's special
Don't miss this updated and move-in ready ranch home! This stylish 3-bedroom, 2-bath home with an attached 2-car garage offers a spacious open floor plan and on trend finishes throughout. Tucked away in a quiet neighborhood, yet just minutes from shopping and dining, it’s the perfect blend of comfort and convenience. The bright, airy living spaces feature neutral colors that complement any decor. The generous primary suite includes a beautifully tiled shower and a custom closet system for effortless organization. Enjoy relaxing or entertaining on the back deck. No HOA!
Zillow last checked: 8 hours ago
Listing updated: July 28, 2025 at 05:26pm
Listing Provided by:
Madalyn Hull madalynhull@hmproperties.com,
Corcoran HM Properties
Bought with:
Priscilla Hernandez
EXP Realty LLC Rock Hill
Source: Canopy MLS as distributed by MLS GRID,MLS#: 4271539
Facts & features
Interior
Bedrooms & bathrooms
- Bedrooms: 3
- Bathrooms: 2
- Full bathrooms: 2
- Main level bedrooms: 3
Primary bedroom
- Features: En Suite Bathroom, Storage
- Level: Main
Bedroom s
- Features: Storage
- Level: Main
Bedroom s
- Features: Storage
- Level: Main
Bathroom full
- Features: Storage
- Level: Main
Bathroom full
- Features: Storage
- Level: Main
Breakfast
- Level: Main
Dining room
- Level: Main
Family room
- Features: Ceiling Fan(s)
- Level: Main
Kitchen
- Features: Breakfast Bar, Storage
- Level: Main
Heating
- Heat Pump
Cooling
- Ceiling Fan(s), Central Air
Appliances
- Included: Dishwasher, Electric Water Heater, Microwave, Refrigerator
- Laundry: Electric Dryer Hookup, In Kitchen, Laundry Closet, Main Level, Washer Hookup
Features
- Flooring: Laminate, Tile
- Doors: Insulated Door(s), Storm Door(s)
- Windows: Insulated Windows
- Has basement: No
Interior area
- Total structure area: 1,423
- Total interior livable area: 1,423 sqft
- Finished area above ground: 1,423
- Finished area below ground: 0
Property
Parking
- Total spaces: 2
- Parking features: Attached Garage, Garage Door Opener, Garage on Main Level
- Attached garage spaces: 2
Features
- Levels: One
- Stories: 1
- Patio & porch: Patio, Rear Porch
- Fencing: Fenced
Lot
- Size: 0.27 Acres
- Features: Cleared, Level, Wooded
Details
- Parcel number: 22132240
- Zoning: R-12(CD)
- Special conditions: Standard
Construction
Type & style
- Home type: SingleFamily
- Property subtype: Single Family Residence
Materials
- Vinyl
- Foundation: Slab
- Roof: Composition
Condition
- New construction: No
- Year built: 1980
Utilities & green energy
- Sewer: Public Sewer
- Water: City
Community & neighborhood
Security
- Security features: Carbon Monoxide Detector(s), Smoke Detector(s)
Location
- Region: Charlotte
- Subdivision: Walnut Creek
Other
Other facts
- Listing terms: Cash,Conventional,FHA,VA Loan
- Road surface type: Concrete, Paved
Price history
| Date | Event | Price |
|---|---|---|
| 7/28/2025 | Sold | $375,000$264/sqft |
Source: | ||
| 6/19/2025 | Listed for sale | $375,000+32.3%$264/sqft |
Source: | ||
| 5/4/2024 | Listing removed | -- |
Source: Zillow Rentals Report a problem | ||
| 4/30/2024 | Price change | $1,995-12.3%$1/sqft |
Source: Zillow Rentals Report a problem | ||
| 4/3/2024 | Listed for rent | $2,275+26.4%$2/sqft |
Source: Zillow Rentals Report a problem | ||
Public tax history
| Year | Property taxes | Tax assessment |
|---|---|---|
| 2025 | -- | $340,300 |
| 2024 | $2,730 +3.6% | $340,300 |
| 2023 | $2,635 +18.2% | $340,300 +56% |
Find assessor info on the county website
Neighborhood: Johnston Rd.-McAlpine
Nearby schools
GreatSchools rating
- 9/10Endhaven ElementaryGrades: PK-5Distance: 1.4 mi
- 7/10Quail Hollow MiddleGrades: 6-8Distance: 3.1 mi
- 4/10South Mecklenburg HighGrades: 9-12Distance: 2.8 mi
Schools provided by the listing agent
- Elementary: Endhaven
- Middle: Quail Hollow
- High: South Mecklenburg
Source: Canopy MLS as distributed by MLS GRID. This data may not be complete. We recommend contacting the local school district to confirm school assignments for this home.
Get a cash offer in 3 minutes
Find out how much your home could sell for in as little as 3 minutes with a no-obligation cash offer.
Estimated market value$376,100
Get a cash offer in 3 minutes
Find out how much your home could sell for in as little as 3 minutes with a no-obligation cash offer.
Estimated market value
$376,100

