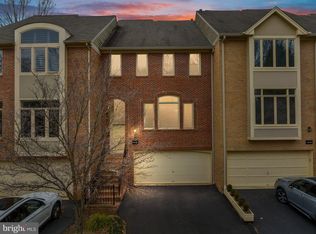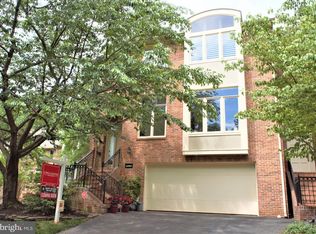Sold for $885,000 on 02/27/24
$885,000
11539 Hemingway Dr, Reston, VA 20194
4beds
2,304sqft
Townhouse
Built in 1996
2,248 Square Feet Lot
$945,800 Zestimate®
$384/sqft
$3,761 Estimated rent
Home value
$945,800
$899,000 - $993,000
$3,761/mo
Zestimate® history
Loading...
Owner options
Explore your selling options
What's special
Built by Wrenn, this townhome with over 2500 sq ft, lives like a single family home. It features generous rooms sizes, 9 ft ceilings, large closets and oversized windows - allowing for so much natural light. This well maintained home is conveniently located in North Reston in a small cluster of homes off Lake Newport. There are lake privileges in this community and a common dock located at the very end of Hemingway Drive. Some recent improvements include Kitchen appliances, updated Master Bath, HVAC replacement (2021) and a Trex deck. The main level features a large Living Room attached to a huge formal Dining Room with a full wall of custom built-ins and a two-sided fireplace. Past the formal area is a separate Family Room which opens to the Kitchen featuring a floating island and a walk-in pantry. Both these rooms have easy access to the private Trex deck. The entire main level is hardwood flooring. Upstairs there are three very large Bedrooms, a Loft which can function as a small Office, and a large Laundry Room for convenience. The Primary Bath is spa-like with a soaking jetted tub, heated flooring and a separate shower - recently redone. The lower level is a walkout with additional windows and a French door and includes a Rec Room, 4th Bedroom and 3rd full bath. There is access to the garage from this level in addition to a door that takes you to a lower level slate patio. The current cluster fee pays for the mowing of the yard, maintenance of the cluster common area (including the dock), trash, recycling and snow removal. The Reston Association fee of $817/year allows Owners access to all the Reston amenities, including 55 miles of paved trails/pathways, numerous pools, tennis courts, playgrounds and the Community Center. This location at the corner of Center Harbor and North Village has great walkability to the Reston North Village shopping center, schools, pools and parks. There is also quick access to the two Reston Metro Stations, the Dulles Toll Road, Dulles Airport, Rt 7 and the Fairfax County Parkway!!
Zillow last checked: 8 hours ago
Listing updated: February 27, 2024 at 07:04am
Listed by:
Debbie Gill 703-346-1373,
Long & Foster Real Estate, Inc.
Bought with:
Mac Mc Clanahan, 0225128379
RE/MAX Allegiance
Source: Bright MLS,MLS#: VAFX2158822
Facts & features
Interior
Bedrooms & bathrooms
- Bedrooms: 4
- Bathrooms: 4
- Full bathrooms: 3
- 1/2 bathrooms: 1
- Main level bathrooms: 1
Basement
- Area: 0
Heating
- Forced Air, Natural Gas
Cooling
- Central Air, Electric
Appliances
- Included: Microwave, Down Draft, Dishwasher, Disposal, Dryer, Exhaust Fan, Ice Maker, Oven, Oven/Range - Gas, Refrigerator, Washer, Gas Water Heater
Features
- Built-in Features, Ceiling Fan(s), Combination Dining/Living, Dining Area, Family Room Off Kitchen, Open Floorplan, Eat-in Kitchen, Kitchen Island, Pantry, Recessed Lighting, Soaking Tub, Walk-In Closet(s), 9'+ Ceilings, Dry Wall, Vaulted Ceiling(s)
- Flooring: Hardwood, Carpet, Wood
- Doors: Sliding Glass
- Windows: Double Pane Windows, Window Treatments
- Basement: Walk-Out Access,Windows,Rear Entrance,Heated,Garage Access,Finished,Full
- Number of fireplaces: 1
- Fireplace features: Gas/Propane
Interior area
- Total structure area: 2,304
- Total interior livable area: 2,304 sqft
- Finished area above ground: 2,304
- Finished area below ground: 0
Property
Parking
- Total spaces: 4
- Parking features: Garage Faces Front, Garage Door Opener, Asphalt, Attached, Driveway
- Attached garage spaces: 2
- Uncovered spaces: 2
Accessibility
- Accessibility features: None
Features
- Levels: Three
- Stories: 3
- Patio & porch: Deck, Patio
- Pool features: Community
- Has view: Yes
- View description: Garden, Trees/Woods
Lot
- Size: 2,248 sqft
- Features: Backs to Trees, Cul-De-Sac, Level, Wooded, Suburban
Details
- Additional structures: Above Grade, Below Grade
- Parcel number: 0114 047A0070
- Zoning: 372
- Special conditions: Standard
Construction
Type & style
- Home type: Townhouse
- Architectural style: Colonial
- Property subtype: Townhouse
Materials
- Brick Front, Brick, Cedar
- Foundation: Slab
- Roof: Asphalt
Condition
- Very Good
- New construction: No
- Year built: 1996
Details
- Builder model: HADLEY 1
- Builder name: Wrenn
Utilities & green energy
- Sewer: Public Sewer
- Water: Public
- Utilities for property: Underground Utilities, Cable
Community & neighborhood
Location
- Region: Reston
- Subdivision: Hemingway
HOA & financial
HOA
- Has HOA: Yes
- HOA fee: $182 monthly
- Amenities included: Common Grounds, Jogging Path, Pier/Dock, Pool, Tennis Court(s), Tot Lots/Playground
- Services included: Common Area Maintenance, Pool(s), Recreation Facility, Reserve Funds, Snow Removal, Trash, Management, Pier/Dock Maintenance, Other
- Association name: HEMINGWAY & RESTON
Other
Other facts
- Listing agreement: Exclusive Right To Sell
- Listing terms: Cash,Conventional,FHA,VA Loan
- Ownership: Fee Simple
Price history
| Date | Event | Price |
|---|---|---|
| 2/27/2024 | Sold | $885,000-1.7%$384/sqft |
Source: | ||
| 1/24/2024 | Contingent | $900,000$391/sqft |
Source: | ||
| 1/19/2024 | Listed for sale | $900,000+183%$391/sqft |
Source: | ||
| 3/22/1999 | Sold | $318,000$138/sqft |
Source: Public Record Report a problem | ||
Public tax history
| Year | Property taxes | Tax assessment |
|---|---|---|
| 2025 | $10,693 +11.6% | $888,870 +11.8% |
| 2024 | $9,581 +3.5% | $794,800 +0.9% |
| 2023 | $9,257 +4.4% | $787,530 +5.8% |
Find assessor info on the county website
Neighborhood: Wiehle Ave - Reston Pky
Nearby schools
GreatSchools rating
- 6/10Aldrin Elementary SchoolGrades: PK-6Distance: 0.3 mi
- 5/10Herndon Middle SchoolGrades: 7-8Distance: 2.7 mi
- 3/10Herndon High SchoolGrades: 9-12Distance: 1.8 mi
Schools provided by the listing agent
- Elementary: Aldrin
- Middle: Herndon
- High: Herndon
- District: Fairfax County Public Schools
Source: Bright MLS. This data may not be complete. We recommend contacting the local school district to confirm school assignments for this home.
Get a cash offer in 3 minutes
Find out how much your home could sell for in as little as 3 minutes with a no-obligation cash offer.
Estimated market value
$945,800
Get a cash offer in 3 minutes
Find out how much your home could sell for in as little as 3 minutes with a no-obligation cash offer.
Estimated market value
$945,800


