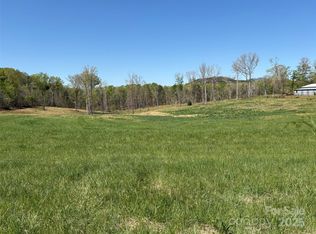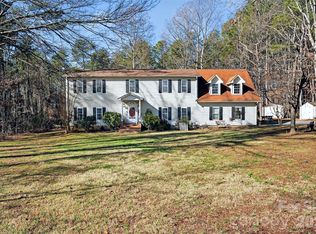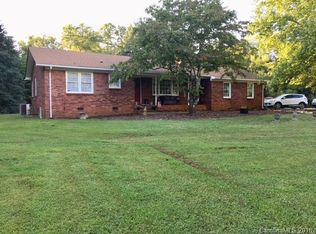Sold for $845,000
$845,000
1154 Landrum Rd, Columbus, NC 28722
3beds
1,928sqft
Single Family Residence, Residential
Built in 1996
18.28 Acres Lot
$848,900 Zestimate®
$438/sqft
$2,403 Estimated rent
Home value
$848,900
Estimated sales range
Not available
$2,403/mo
Zestimate® history
Loading...
Owner options
Explore your selling options
What's special
1154 Landrum Road is a dream property located just six short miles from TIEC, in one of the most premier locations in Green Creek! With over 18 acres of unrestricted land and an amazing amount of road frontage, you can ride horses, have chickens, and enjoy the gorgeous sunsets over Hogback Mountain all from this private estate. Property touches CETA trails, and the new owner can sign an agreement with them, if they desire. Prepare to be wowed by the upgrades in this modern farmhouse! An open concept, kitchen, living, and dining room are a great place to fellowship with family and friends! Beautiful bead board wainscoting on most of the main level. The kitchen is simply amazing with painted cabinets, marble tile backsplash, stainless steel hood, furniture style island, and views looking out over the pasture. The covered porch wraps the home on two sides, and can be easily accessed from the living room! There is one bedroom on the main level with a full bathroom across the hall that has been redone in grand fashion. From the tile walls, tile shower, bead board ceiling, marble top dual vanity - this bathroom is absolutely stylish! There is a large laundry room and separate mud room with full bath also on the main level. Upstairs there are two oversized bedrooms and an equally as nice bathroom as the master bath! All bedrooms have two closets. There is a 61’x36’ Morton Building on the property with four stalls, room for more stalls, and a full bath. Power for the barn is metered separately. Tons of natural light fills this barn. Rolling topography, plenty of shade trees, and excellent privacy will make this property check all the boxes for you! Enjoy a koi pond, Generac generator to keep your power going in case of an outage, and an oversized one car garage with this stunning home! Come see this gorgeous farm today! Home furnishings are also available.
Zillow last checked: 8 hours ago
Listing updated: January 14, 2025 at 12:00pm
Listed by:
Sandy Clayton 864-205-6744,
Real Broker, LLC
Bought with:
NON MLS MEMBER
Non MLS
Source: Greater Greenville AOR,MLS#: 1538983
Facts & features
Interior
Bedrooms & bathrooms
- Bedrooms: 3
- Bathrooms: 3
- Full bathrooms: 3
- Main level bathrooms: 2
- Main level bedrooms: 1
Primary bedroom
- Area: 182
- Dimensions: 14 x 13
Bedroom 2
- Area: 240
- Dimensions: 16 x 15
Bedroom 3
- Area: 210
- Dimensions: 15 x 14
Primary bathroom
- Features: Double Sink, Full Bath, Shower Only, Multiple Closets
- Level: Main
Dining room
- Area: 198
- Dimensions: 18 x 11
Kitchen
- Area: 208
- Dimensions: 16 x 13
Living room
- Area: 306
- Dimensions: 18 x 17
Heating
- Forced Air
Cooling
- Central Air, Electric
Appliances
- Included: Dishwasher, Dryer, Refrigerator, Washer, Range, Gas Water Heater, Tankless Water Heater
- Laundry: 1st Floor, Walk-in, Electric Dryer Hookup, Washer Hookup, Laundry Room
Features
- Ceiling Fan(s), Ceiling Smooth, Granite Counters, Countertops-Solid Surface, Open Floorplan
- Flooring: Ceramic Tile, Wood, Laminate
- Windows: Vinyl/Aluminum Trim
- Basement: None
- Has fireplace: No
- Fireplace features: None
Interior area
- Total structure area: 1,928
- Total interior livable area: 1,928 sqft
Property
Parking
- Total spaces: 1
- Parking features: Attached, Garage Door Opener, Circular Driveway, Gravel
- Attached garage spaces: 1
- Has uncovered spaces: Yes
Features
- Levels: Two
- Stories: 2
- Patio & porch: Front Porch, Wrap Around
- Fencing: Fenced
- Has view: Yes
- View description: Mountain(s)
Lot
- Size: 18.28 Acres
- Features: Pasture, Sloped, Few Trees, Wooded, 10 - 25 Acres
- Topography: Level
Details
- Additional structures: Barn(s)
- Parcel number: P9781
- Other equipment: Generator
- Horses can be raised: Yes
- Horse amenities: 1-4 Stalls, Barn, Fenced, Pasture, Riding Trail
Construction
Type & style
- Home type: SingleFamily
- Architectural style: Traditional
- Property subtype: Single Family Residence, Residential
Materials
- Vinyl Siding
- Foundation: Crawl Space
- Roof: Architectural
Condition
- Year built: 1996
Utilities & green energy
- Sewer: Septic Tank
- Water: Well
Community & neighborhood
Security
- Security features: Security System Owned, Smoke Detector(s)
Community
- Community features: None
Location
- Region: Columbus
- Subdivision: None
Price history
| Date | Event | Price |
|---|---|---|
| 1/14/2025 | Sold | $845,000-6.1%$438/sqft |
Source: | ||
| 12/6/2024 | Contingent | $900,000$467/sqft |
Source: | ||
| 9/7/2024 | Price change | $900,000-5.3%$467/sqft |
Source: | ||
| 7/24/2024 | Price change | $950,000-5%$493/sqft |
Source: | ||
| 5/24/2024 | Price change | $1,000,000-4.8%$519/sqft |
Source: | ||
Public tax history
| Year | Property taxes | Tax assessment |
|---|---|---|
| 2025 | $4,380 +63.1% | $817,570 +100% |
| 2024 | $2,685 +1.5% | $408,821 |
| 2023 | $2,644 +3.2% | $408,821 |
Find assessor info on the county website
Neighborhood: 28722
Nearby schools
GreatSchools rating
- 5/10Tryon Elementary SchoolGrades: PK-5Distance: 8 mi
- 4/10Polk County Middle SchoolGrades: 6-8Distance: 6 mi
- 4/10Polk County High SchoolGrades: 9-12Distance: 5.3 mi
Schools provided by the listing agent
- Elementary: Polk Central
- Middle: Polk
- High: Polk County
Source: Greater Greenville AOR. This data may not be complete. We recommend contacting the local school district to confirm school assignments for this home.
Get pre-qualified for a loan
At Zillow Home Loans, we can pre-qualify you in as little as 5 minutes with no impact to your credit score.An equal housing lender. NMLS #10287.


