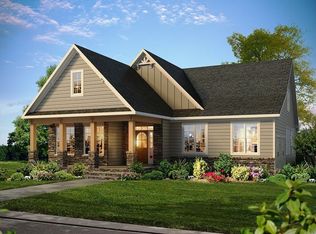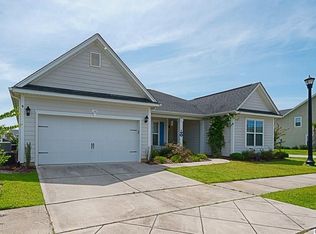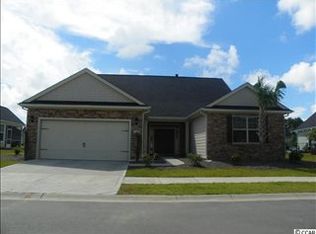Sold for $434,000
$434,000
1154 Parish Way, Myrtle Beach, SC 29577
4beds
2,085sqft
Single Family Residence
Built in 2011
8,712 Square Feet Lot
$428,200 Zestimate®
$208/sqft
$2,442 Estimated rent
Home value
$428,200
$398,000 - $458,000
$2,442/mo
Zestimate® history
Loading...
Owner options
Explore your selling options
What's special
Beautifully and spacious updated 4-bedroom, 3 full baths home featuring a classic brick and Hardy Plank exterior and fully fenced in backyard. Best location in town! Professionally painted and boasting brand new high-end and waterproof LVP flooring throughout, and tile in all wet areas. This residence offers an open floor layout living area and a modern kitchen equipped with granite countertops, tile backsplash, stainless steel appliances, and a gas range. Large master bedroom and two additional rooms on the first level, plus the enormous 4th bedroom and private bathroom upstairs. Enjoy the airy feel created by the vaulted ceilings, and step outside to the inviting back patio and generous backyard—perfect for outdoor gatherings. This Bluffton model is located in the Highlands/Withers Preserve of Market Common. Ideally situated in the heart of Myrtle Beach, The Market Common is renowned for its exceptional shopping and dining options within a beautifully designed setting. Enjoy access to top national retailers, delightful restaurants, multiple playgrounds, scenic walking paths, a movie theater, a farmer's market, and a vibrant calendar of local festivals. Call and schedule a showing now!
Zillow last checked: 8 hours ago
Listing updated: June 02, 2025 at 01:47pm
Listed by:
Daniel Diaz Calderon 843-458-4397,
Nitor Realty LLC,
Frank Gonzalez-Mejia 843-455-4875,
Nitor Realty LLC
Bought with:
Kim Wilson, 104960
Weichert Realtors Southern Coast
Source: CCAR,MLS#: 2424698 Originating MLS: Coastal Carolinas Association of Realtors
Originating MLS: Coastal Carolinas Association of Realtors
Facts & features
Interior
Bedrooms & bathrooms
- Bedrooms: 4
- Bathrooms: 3
- Full bathrooms: 3
Primary bedroom
- Features: Tray Ceiling(s), Ceiling Fan(s), Main Level Master, Walk-In Closet(s)
Primary bedroom
- Dimensions: 13'11X28'6
Bedroom 1
- Dimensions: 10'X10'11
Bedroom 2
- Dimensions: 10'X9'8
Primary bathroom
- Features: Dual Sinks, Garden Tub/Roman Tub, Separate Shower, Vanity
Dining room
- Features: Kitchen/Dining Combo
Dining room
- Dimensions: 13'5X10'
Kitchen
- Features: Breakfast Bar, Pantry, Stainless Steel Appliances, Solid Surface Counters
Kitchen
- Dimensions: 10'X10'11
Living room
- Features: Ceiling Fan(s)
Living room
- Dimensions: 14'8X19'7
Other
- Features: Bedroom on Main Level, Entrance Foyer
Heating
- Central, Electric
Cooling
- Central Air
Appliances
- Included: Dishwasher, Disposal, Microwave, Range, Refrigerator
- Laundry: Washer Hookup
Features
- Breakfast Bar, Bedroom on Main Level, Entrance Foyer, Stainless Steel Appliances, Solid Surface Counters
- Flooring: Luxury Vinyl, Luxury VinylPlank, Tile
Interior area
- Total structure area: 2,411
- Total interior livable area: 2,085 sqft
Property
Parking
- Total spaces: 4
- Parking features: Attached, Garage, Two Car Garage, Garage Door Opener
- Attached garage spaces: 2
Features
- Patio & porch: Patio
- Exterior features: Fence, Patio
- Pool features: Community, Outdoor Pool
Lot
- Size: 8,712 sqft
- Features: Rectangular, Rectangular Lot
Details
- Additional parcels included: ,
- Parcel number: 44704030034
- Zoning: RES
- Special conditions: None
Construction
Type & style
- Home type: SingleFamily
- Architectural style: Contemporary
- Property subtype: Single Family Residence
Materials
- Brick Veneer
- Foundation: Slab
Condition
- Resale
- Year built: 2011
Utilities & green energy
- Water: Public
- Utilities for property: Cable Available, Electricity Available, Phone Available, Sewer Available, Underground Utilities, Water Available
Community & neighborhood
Security
- Security features: Smoke Detector(s)
Community
- Community features: Clubhouse, Recreation Area, Long Term Rental Allowed, Pool
Location
- Region: Myrtle Beach
- Subdivision: Highlands at Withers Preserve-Market Common
HOA & financial
HOA
- Has HOA: Yes
- HOA fee: $63 monthly
- Amenities included: Clubhouse
- Services included: Association Management, Common Areas, Legal/Accounting, Pool(s), Trash
Other
Other facts
- Listing terms: Cash,Conventional,FHA
Price history
| Date | Event | Price |
|---|---|---|
| 6/2/2025 | Sold | $434,000-2.4%$208/sqft |
Source: | ||
| 4/26/2025 | Contingent | $444,900$213/sqft |
Source: | ||
| 4/7/2025 | Price change | $444,900-2.2%$213/sqft |
Source: | ||
| 3/31/2025 | Price change | $454,900-2.2%$218/sqft |
Source: | ||
| 3/22/2025 | Price change | $464,900-1.1%$223/sqft |
Source: | ||
Public tax history
| Year | Property taxes | Tax assessment |
|---|---|---|
| 2024 | $1,486 | $416,519 +15% |
| 2023 | -- | $362,190 |
| 2022 | -- | $362,190 |
Find assessor info on the county website
Neighborhood: 29577
Nearby schools
GreatSchools rating
- NAMyrtle Beach PrimaryGrades: 1-2Distance: 6 mi
- 7/10Myrtle Beach Middle SchoolGrades: 6-8Distance: 6.1 mi
- 5/10Myrtle Beach High SchoolGrades: 9-12Distance: 6.2 mi
Schools provided by the listing agent
- Elementary: Myrtle Beach Elementary School
- Middle: Myrtle Beach Middle School
- High: Myrtle Beach High School
Source: CCAR. This data may not be complete. We recommend contacting the local school district to confirm school assignments for this home.
Get pre-qualified for a loan
At Zillow Home Loans, we can pre-qualify you in as little as 5 minutes with no impact to your credit score.An equal housing lender. NMLS #10287.
Sell for more on Zillow
Get a Zillow Showcase℠ listing at no additional cost and you could sell for .
$428,200
2% more+$8,564
With Zillow Showcase(estimated)$436,764


