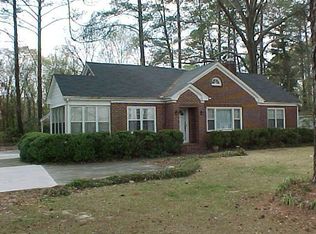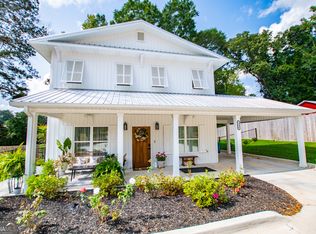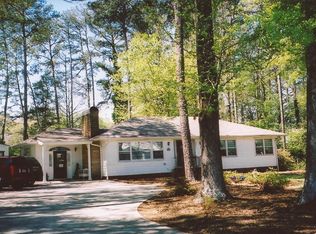Closed
$408,000
1154 Rome St, Carrollton, GA 30117
4beds
2,390sqft
Single Family Residence, Residential
Built in 1955
0.42 Acres Lot
$411,600 Zestimate®
$171/sqft
$2,063 Estimated rent
Home value
$411,600
$370,000 - $461,000
$2,063/mo
Zestimate® history
Loading...
Owner options
Explore your selling options
What's special
Welcome to 1154 Rome Street, a beautifully maintained 4-bedroom, 3-bathroom home nestled in one of Carrollton's most desirable locations. With stunning curb appeal and thoughtfully landscaped grounds, this property offers both character and convenience. Step inside to find gleaming hardwood floors, tile bathrooms, and plenty of natural light throughout. The spacious layout is perfect for comfortable living and entertaining. A detached two-car garage provides ample storage, while the lush, established landscaping adds to the home's charm and privacy. Enjoy the best of Carrollton right outside your door-walk or take your golf cart to downtown dining, shopping, and the Amphitheater, or explore the scenic Carrollton Greenbelt just steps away at Hobbs Farm and let the children enjoy Safari Park. Located in the sought-after Carrollton City School district, this home blends lifestyle and location perfectly. Don't miss this opportunity to own a move-in ready home in the heart of Carrollton!
Zillow last checked: 8 hours ago
Listing updated: September 26, 2025 at 10:59pm
Listing Provided by:
Cindy Sellers,
Keller Williams Realty Atl Partners
Bought with:
Cindy Sellers, 211975
Keller Williams Realty Atl Partners
Source: FMLS GA,MLS#: 7572818
Facts & features
Interior
Bedrooms & bathrooms
- Bedrooms: 4
- Bathrooms: 3
- Full bathrooms: 3
- Main level bathrooms: 2
- Main level bedrooms: 2
Primary bedroom
- Features: Master on Main
- Level: Master on Main
Bedroom
- Features: Master on Main
Primary bathroom
- Features: Tub/Shower Combo
Dining room
- Features: Seats 12+, Separate Dining Room
Kitchen
- Features: Breakfast Bar, Cabinets Stain, Eat-in Kitchen
Heating
- Central, Natural Gas
Cooling
- Attic Fan, Ceiling Fan(s), Central Air, Electric
Appliances
- Included: Dishwasher, Microwave
- Laundry: In Kitchen, Main Level
Features
- Bookcases, High Speed Internet, Walk-In Closet(s)
- Flooring: Ceramic Tile, Hardwood
- Windows: Double Pane Windows
- Basement: Crawl Space
- Number of fireplaces: 1
- Fireplace features: Living Room
- Common walls with other units/homes: No Common Walls
Interior area
- Total structure area: 2,390
- Total interior livable area: 2,390 sqft
- Finished area above ground: 2,390
- Finished area below ground: 0
Property
Parking
- Parking features: Attached, Covered, Driveway, Kitchen Level, Level Driveway, Storage
- Has attached garage: Yes
- Has uncovered spaces: Yes
Accessibility
- Accessibility features: None
Features
- Levels: Two
- Stories: 2
- Patio & porch: Covered, Front Porch
- Exterior features: Other, No Dock
- Pool features: None
- Spa features: None
- Fencing: Back Yard,Chain Link,Wood
- Has view: Yes
- View description: Other
- Waterfront features: None
- Body of water: None
Lot
- Size: 0.42 Acres
- Features: Back Yard, Front Yard, Landscaped, Level
Details
- Additional structures: Workshop
- Parcel number: C02 0310004
- Other equipment: None
- Horse amenities: None
Construction
Type & style
- Home type: SingleFamily
- Architectural style: Traditional
- Property subtype: Single Family Residence, Residential
Materials
- Brick, Other
- Foundation: Block
- Roof: Composition
Condition
- Resale
- New construction: No
- Year built: 1955
Utilities & green energy
- Electric: Other
- Sewer: Public Sewer
- Water: Public
- Utilities for property: Cable Available, Electricity Available, Natural Gas Available, Underground Utilities, Water Available
Green energy
- Energy efficient items: None
- Energy generation: None
Community & neighborhood
Security
- Security features: Smoke Detector(s)
Community
- Community features: Near Beltline, Near Shopping, Park, Playground, Restaurant, Sidewalks, Street Lights
Location
- Region: Carrollton
- Subdivision: None
HOA & financial
HOA
- Has HOA: No
Other
Other facts
- Ownership: Fee Simple
- Road surface type: Asphalt, Concrete
Price history
| Date | Event | Price |
|---|---|---|
| 9/23/2025 | Sold | $408,000-9.3%$171/sqft |
Source: | ||
| 7/23/2025 | Pending sale | $449,900$188/sqft |
Source: | ||
| 6/19/2025 | Price change | $449,900-3.2%$188/sqft |
Source: | ||
| 5/2/2025 | Listed for sale | $464,900+9.4%$195/sqft |
Source: | ||
| 10/26/2023 | Sold | $424,900$178/sqft |
Source: Public Record Report a problem | ||
Public tax history
| Year | Property taxes | Tax assessment |
|---|---|---|
| 2024 | $4,700 +10.8% | $182,092 +7.9% |
| 2023 | $4,243 +21.4% | $168,686 +29.2% |
| 2022 | $3,494 +16.4% | $130,590 +19.7% |
Find assessor info on the county website
Neighborhood: 30117
Nearby schools
GreatSchools rating
- 6/10Carrollton Elementary SchoolGrades: PK-3Distance: 2.2 mi
- 5/10Carrollton Jr. High SchoolGrades: 7-8Distance: 2.4 mi
- 6/10Carrollton High SchoolGrades: 9-12Distance: 1.9 mi
Schools provided by the listing agent
- Elementary: Carrollton
- Middle: Carrollton Jr.
- High: Carrollton
Source: FMLS GA. This data may not be complete. We recommend contacting the local school district to confirm school assignments for this home.
Get a cash offer in 3 minutes
Find out how much your home could sell for in as little as 3 minutes with a no-obligation cash offer.
Estimated market value$411,600
Get a cash offer in 3 minutes
Find out how much your home could sell for in as little as 3 minutes with a no-obligation cash offer.
Estimated market value
$411,600


