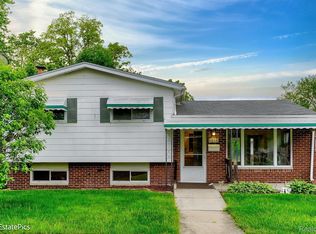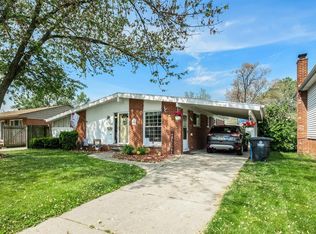Sold for $215,000
$215,000
1154 S Henry Ruff Rd, Westland, MI 48186
3beds
1,413sqft
Single Family Residence
Built in 1960
6,098.4 Square Feet Lot
$217,200 Zestimate®
$152/sqft
$1,653 Estimated rent
Home value
$217,200
$198,000 - $239,000
$1,653/mo
Zestimate® history
Loading...
Owner options
Explore your selling options
What's special
FULLY REMODELED in 2025! This beautifully updated three-bedroom, two full bath Westland home features a modern open-concept layout on the main level, blending the living room and kitchen under soaring ceilings with recessed lighting and luxury vinyl plank flooring. The living room is bright and welcoming, thanks to a huge picture window that fills the space with natural light. The stunning kitchen includes a large granite island with an undermount sink, pendant lighting, and seating, along with white soft-close cabinets, a white ceramic backsplash, and brand-new stainless steel appliances. On one end of the kitchen is an eating area and a door wall that leads to a spacious deck overlooking the fully fenced backyard, complete with a storage shed. Upstairs, three generous bedrooms feature beautiful hardwood flooring and share a luxurious full bath. The lower level offers a spacious family room, a second full bath with a custom shower, a laundry room, and luxury vinyl plank flooring. Conveniently located near shopping, parks, restaurants, schools, and major freeways. The seller will provide a Certificate of Occupancy at closing.
Zillow last checked: 8 hours ago
Listing updated: September 01, 2025 at 01:45pm
Listed by:
Bruce J Simon 248-752-3088,
Real Estate One-WB/FH
Bought with:
Moussa Hachem, 6501417185
Real Broker LLC Dearborn
Source: Realcomp II,MLS#: 20250035235
Facts & features
Interior
Bedrooms & bathrooms
- Bedrooms: 3
- Bathrooms: 2
- Full bathrooms: 2
Primary bedroom
- Level: Second
- Dimensions: 12 x 11
Bedroom
- Level: Second
- Dimensions: 11 x 8
Bedroom
- Level: Second
- Dimensions: 10 x 8
Other
- Level: Lower
- Dimensions: 8 x 7
Other
- Level: Second
- Dimensions: 8 x 5
Family room
- Level: Lower
- Dimensions: 20 x 12
Kitchen
- Level: Entry
- Dimensions: 16 x 10
Laundry
- Level: Lower
- Dimensions: 8 x 7
Living room
- Level: Entry
- Dimensions: 16 x 12
Heating
- Forced Air, Natural Gas
Cooling
- Central Air
Appliances
- Included: Dishwasher, Disposal, Free Standing Electric Range, Free Standing Refrigerator, Microwave, Stainless Steel Appliances
- Laundry: Laundry Room
Features
- High Speed Internet
- Basement: Finished,Full
- Has fireplace: No
Interior area
- Total interior livable area: 1,413 sqft
- Finished area above ground: 1,228
- Finished area below ground: 185
Property
Parking
- Parking features: Driveway, No Garage
Features
- Levels: Tri Level
- Entry location: GroundLevel
- Patio & porch: Deck
- Exterior features: Lighting
- Pool features: None
- Fencing: Fenced
Lot
- Size: 6,098 sqft
- Dimensions: 51.00 x 120.00
Details
- Additional structures: Sheds
- Parcel number: 56070030135002
- Special conditions: Short Sale No,Standard
Construction
Type & style
- Home type: SingleFamily
- Architectural style: Split Level
- Property subtype: Single Family Residence
Materials
- Brick, Vinyl Siding
- Foundation: Basement, Poured
- Roof: Asphalt
Condition
- New construction: No
- Year built: 1960
- Major remodel year: 2025
Utilities & green energy
- Electric: Circuit Breakers
- Sewer: Public Sewer
- Water: Public
Community & neighborhood
Security
- Security features: Carbon Monoxide Detectors, Smoke Detectors
Community
- Community features: Sidewalks
Location
- Region: Westland
- Subdivision: BIRCH HILL ESTATES SUB
Other
Other facts
- Listing agreement: Exclusive Right To Sell
- Listing terms: Cash,Conventional,FHA,Va Loan
Price history
| Date | Event | Price |
|---|---|---|
| 6/26/2025 | Sold | $215,000+7.5%$152/sqft |
Source: | ||
| 6/6/2025 | Pending sale | $200,000$142/sqft |
Source: | ||
| 6/3/2025 | Listed for sale | $200,000$142/sqft |
Source: | ||
| 5/20/2025 | Pending sale | $200,000$142/sqft |
Source: | ||
| 5/14/2025 | Listed for sale | $200,000+1233.3%$142/sqft |
Source: | ||
Public tax history
| Year | Property taxes | Tax assessment |
|---|---|---|
| 2025 | -- | $74,300 +12.7% |
| 2024 | -- | $65,900 +11.3% |
| 2023 | -- | $59,200 +6.7% |
Find assessor info on the county website
Neighborhood: 48186
Nearby schools
GreatSchools rating
- 4/10Eugene B. Elliott Elementary SchoolGrades: K-5Distance: 0.3 mi
- 3/10Adams Middle SchoolGrades: 6-8Distance: 1.6 mi
- 5/10Wayne Memorial High SchoolGrades: 6-12Distance: 2.1 mi
Get a cash offer in 3 minutes
Find out how much your home could sell for in as little as 3 minutes with a no-obligation cash offer.
Estimated market value$217,200
Get a cash offer in 3 minutes
Find out how much your home could sell for in as little as 3 minutes with a no-obligation cash offer.
Estimated market value
$217,200

