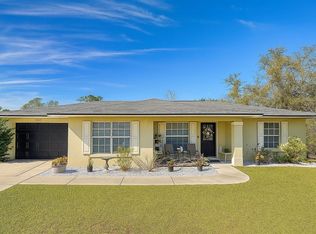Sold for $305,000
$305,000
11540 Harbor Rd, Leesburg, FL 34788
3beds
1,416sqft
Single Family Residence
Built in 1986
0.27 Acres Lot
$309,200 Zestimate®
$215/sqft
$1,929 Estimated rent
Home value
$309,200
$294,000 - $325,000
$1,929/mo
Zestimate® history
Loading...
Owner options
Explore your selling options
What's special
One or more photo(s) has been virtually staged. Experience tranquility in this inviting 3-bedroom, 2-bathroom home, offering over 1,400 square feet of comfortable living space on a picturesque quarter-acre corner lot. Inside, you'll find a spacious living and dining area enhanced by stylish laminate flooring throughout. The generously sized primary suite includes a private en-suite bath, while a convenient one-car garage adds both functionality and charm. In addition there is a large 960 sqft garage with loft that has potential to become a great in-law suite. Plumbing already exists! No HOA. Step outside to your fenced backyard and take in the scenic views from the comfort of the screened-in patio—a perfect setting for quiet mornings or relaxing evenings. Located in the peaceful Haines Creek Heights community, this home offers the best of both worlds: serene surroundings with easy access to excitement. You're just over an hour from the sun-soaked shores of Daytona Beach, the vibrant energy of Downtown Orlando, and the magic of world-renowned destinations like Disney and Universal Studios. Don't miss the opportunity to call this delightful retreat your own—schedule your tour today!
Zillow last checked: 8 hours ago
Listing updated: August 28, 2025 at 06:11pm
Listing Provided by:
Gregory Alexander 407-490-8129,
TRIDENT REALTY 407-377-6839
Bought with:
Camille Leachman, 3372602
CHARLES RUTENBERG REALTY ORLANDO
Source: Stellar MLS,MLS#: O6317209 Originating MLS: Orlando Regional
Originating MLS: Orlando Regional

Facts & features
Interior
Bedrooms & bathrooms
- Bedrooms: 3
- Bathrooms: 2
- Full bathrooms: 2
Primary bedroom
- Features: Walk-In Closet(s)
- Level: First
Bedroom 2
- Features: Built-in Closet
- Level: First
Bedroom 3
- Features: Built-in Closet
- Level: First
Primary bathroom
- Level: First
Bathroom 2
- Level: First
Kitchen
- Level: First
Living room
- Level: First
Heating
- Electric
Cooling
- Central Air
Appliances
- Included: Convection Oven, Microwave, Refrigerator
- Laundry: Inside
Features
- Kitchen/Family Room Combo
- Flooring: Laminate
- Has fireplace: No
Interior area
- Total structure area: 3,782
- Total interior livable area: 1,416 sqft
Property
Parking
- Total spaces: 3
- Parking features: Garage - Attached, Carport
- Attached garage spaces: 1
- Carport spaces: 2
- Covered spaces: 3
Features
- Levels: One
- Stories: 1
- Exterior features: Lighting
Lot
- Size: 0.27 Acres
Details
- Parcel number: 011925020000008300
- Zoning: R-6
- Special conditions: None
Construction
Type & style
- Home type: SingleFamily
- Property subtype: Single Family Residence
Materials
- Wood Siding
- Foundation: Slab
- Roof: Shingle
Condition
- New construction: No
- Year built: 1986
Utilities & green energy
- Sewer: Septic Tank
- Water: Well
- Utilities for property: Electricity Connected
Community & neighborhood
Location
- Region: Leesburg
- Subdivision: HAINES CREEK HEIGHTS
HOA & financial
HOA
- Has HOA: No
Other fees
- Pet fee: $0 monthly
Other financial information
- Total actual rent: 0
Other
Other facts
- Ownership: Fee Simple
- Road surface type: Asphalt
Price history
| Date | Event | Price |
|---|---|---|
| 8/25/2025 | Sold | $305,000-4.4%$215/sqft |
Source: | ||
| 8/3/2025 | Pending sale | $319,000$225/sqft |
Source: | ||
| 7/2/2025 | Price change | $319,000-3%$225/sqft |
Source: | ||
| 6/10/2025 | Listed for sale | $329,000+153.1%$232/sqft |
Source: | ||
| 2/28/2025 | Sold | $130,000-25.7%$92/sqft |
Source: | ||
Public tax history
| Year | Property taxes | Tax assessment |
|---|---|---|
| 2025 | $1,976 +2.9% | $127,770 +2.9% |
| 2024 | $1,920 +14.8% | $124,170 +3% |
| 2023 | $1,673 +13% | $120,560 +3% |
Find assessor info on the county website
Neighborhood: 34788
Nearby schools
GreatSchools rating
- 7/10Treadway Elementary SchoolGrades: PK-5Distance: 2 mi
- 5/10Tavares Middle SchoolGrades: 6-8Distance: 7.1 mi
- 4/10Tavares High SchoolGrades: 9-12Distance: 5 mi
Get a cash offer in 3 minutes
Find out how much your home could sell for in as little as 3 minutes with a no-obligation cash offer.
Estimated market value$309,200
Get a cash offer in 3 minutes
Find out how much your home could sell for in as little as 3 minutes with a no-obligation cash offer.
Estimated market value
$309,200
