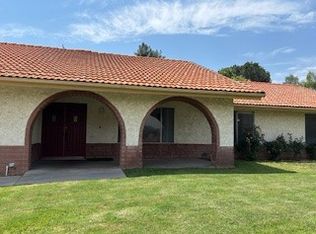Near UCR and nestled in the hills of University Heights, this mid-century gem offers privacy, space, and spectacular views. A long, secluded driveway welcomes you to a beautifully maintained single-story, 3-bedroom, 2-bath home, designed for both comfort and style. Step inside the great room, where an open beam ceiling, wood floors, and a brick-faced fireplace create a warm and inviting atmosphere. The adjacent formal dining area seamlessly connects to the updated kitchen, featuring ample cabinetry, generous counter space, and sleek stainless-steel appliances. For a more relaxed dining experience, enjoy the breakfast area, complete with overhead inset lighting, a built-in buffet, and a pass-through window to the kitchen—perfect for morning coffee or casual meals. The home boasts three spacious bedrooms, each with wood flooring and energy-efficient ceiling fans. A separate indoor laundry room adds to the convenience. Outside, nearly half an acre of private, desert-inspired landscaping awaits. Stroll along a charming garden path or unwind in the sparkling in-ground pool and spa, safely cross-fenced for security. A grassy play area provides an ideal space for kids or pets. For vehicle enthusiasts or those in need of extra space, there’s an attached carport plus a detached 3-car garage with a workshop—offering versatility and functionality. Energy efficient leased solar system. This exceptional property blends timeless mid-century design with modern convenience, making it the perfect retreat.
This property is off market, which means it's not currently listed for sale or rent on Zillow. This may be different from what's available on other websites or public sources.
