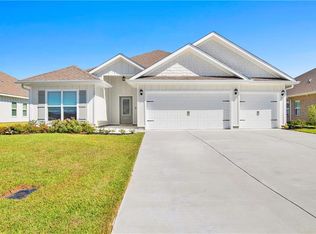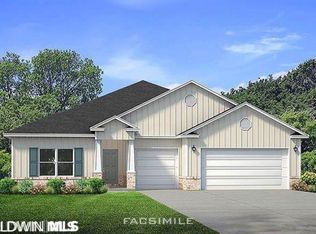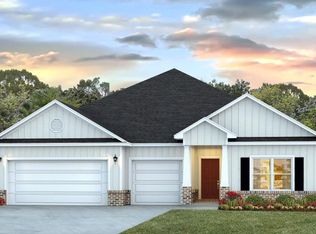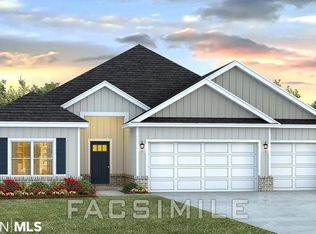Closed
$425,700
11544 Genuine Risk Cir, Daphne, AL 36526
4beds
2,486sqft
Residential
Built in 2023
0.26 Acres Lot
$426,000 Zestimate®
$171/sqft
$2,549 Estimated rent
Home value
$426,000
$405,000 - $447,000
$2,549/mo
Zestimate® history
Loading...
Owner options
Explore your selling options
What's special
The Hawthorne Plan with STANDARD 3 CAR GARAGE! Enjoy a large master suite, split bedroom including a secondary bedroom with private bath and walk in closet, great open floor plan with lots of natural lighting and private covered patio Designer Painted cabinetry, gas range and many additional features! This home is situated in the premier Jubilee Farms subdivision, just minutes from shopping, restaurants, and I-10! Enjoy many amenities in this community including: a large pool, separate adult pool, water slide, splash pad, gym, yoga room, fire pit, grill area, playground, parks and more. This Energy efficient home includes thermal doors, Energy Star rated double pane windows, and 14 SEER Carrier Heat Pump. A 1-year builder's warranty and 10-year structural warranty are included. Seller will contribute up to $3,000 toward closing costs with preferred lender. * This home is being built to Gold FORTIFIED Home TM certification, which may save the buyer on their homeowner’s insurance. (See Sales Representative for details.
Zillow last checked: 8 hours ago
Listing updated: October 28, 2023 at 07:03am
Listed by:
Cathy Morton 251-422-1032,
DHI Realty of Alabama, LLC
Bought with:
Cathy Morton
DHI Realty of Alabama, LLC
Source: Baldwin Realtors,MLS#: 349405
Facts & features
Interior
Bedrooms & bathrooms
- Bedrooms: 4
- Bathrooms: 3
- Full bathrooms: 3
- Main level bedrooms: 4
Primary bedroom
- Features: 1st Floor Primary, Walk-In Closet(s)
- Level: Main
- Area: 221
- Dimensions: 17 x 13
Bedroom 2
- Level: Main
- Area: 153.4
- Dimensions: 13 x 11.8
Bedroom 3
- Level: Main
- Area: 141.6
- Dimensions: 12 x 11.8
Bedroom 4
- Level: Main
- Area: 141.6
- Dimensions: 12 x 11.8
Primary bathroom
- Features: Double Vanity, Soaking Tub, Separate Shower, Private Water Closet, Tub/Shower Combo
Kitchen
- Level: Main
- Area: 216
- Dimensions: 12 x 18
Cooling
- Heat Pump
Appliances
- Included: Dishwasher, Microwave, Electric Range
- Laundry: Main Level
Features
- Flooring: Carpet, Vinyl
- Has basement: No
- Has fireplace: No
Interior area
- Total structure area: 2,486
- Total interior livable area: 2,486 sqft
Property
Parking
- Total spaces: 3
- Parking features: Garage, Garage Door Opener
- Has garage: Yes
- Covered spaces: 3
Features
- Levels: One
- Stories: 1
- Pool features: Community, Association
- Has view: Yes
- View description: None
- Waterfront features: No Waterfront
Lot
- Size: 0.26 Acres
- Dimensions: 80 x 140
- Features: Less than 1 acre
Details
- Parcel number: 054307250000009.035
Construction
Type & style
- Home type: SingleFamily
- Architectural style: Craftsman
- Property subtype: Residential
Materials
- Brick, Hardboard
- Foundation: Slab
- Roof: Composition
Condition
- New Construction
- New construction: Yes
- Year built: 2023
Details
- Warranty included: Yes
Utilities & green energy
- Utilities for property: Daphne Utilities
Community & neighborhood
Community
- Community features: BBQ Area, Clubhouse, Fitness Center, Fishing, Game Room, Landscaping, Meeting Room, On-Site Management, Pool, Playground
Location
- Region: Daphne
- Subdivision: Jubilee Farms
HOA & financial
HOA
- Has HOA: Yes
- HOA fee: $1,314 annually
- Services included: Association Management, Recreational Facilities, Reserve Fund, Taxes-Common Area, Clubhouse, Pool
Other
Other facts
- Ownership: Whole/Full
Price history
| Date | Event | Price |
|---|---|---|
| 10/26/2023 | Sold | $425,700$171/sqft |
Source: | ||
| 10/3/2023 | Pending sale | $425,700$171/sqft |
Source: | ||
| 9/8/2023 | Price change | $425,700+0.5%$171/sqft |
Source: | ||
| 8/2/2023 | Price change | $423,700+0.7%$170/sqft |
Source: | ||
| 7/25/2023 | Listed for sale | $420,700$169/sqft |
Source: | ||
Public tax history
Tax history is unavailable.
Neighborhood: 36526
Nearby schools
GreatSchools rating
- 10/10Belforest Elementary SchoolGrades: PK-6Distance: 2 mi
- 5/10Daphne Middle SchoolGrades: 7-8Distance: 3.7 mi
- 10/10Daphne High SchoolGrades: 9-12Distance: 4.8 mi
Schools provided by the listing agent
- Elementary: Belforest Elementary School
- Middle: Daphne Middle
- High: Daphne High
Source: Baldwin Realtors. This data may not be complete. We recommend contacting the local school district to confirm school assignments for this home.

Get pre-qualified for a loan
At Zillow Home Loans, we can pre-qualify you in as little as 5 minutes with no impact to your credit score.An equal housing lender. NMLS #10287.
Sell for more on Zillow
Get a free Zillow Showcase℠ listing and you could sell for .
$426,000
2% more+ $8,520
With Zillow Showcase(estimated)
$434,520


