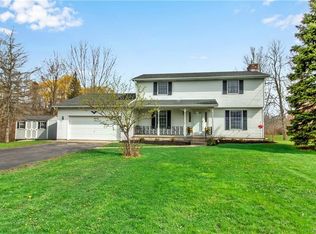Closed
$599,000
11544 Howe Rd, Akron, NY 14001
5beds
2,372sqft
Single Family Residence
Built in 1975
19.86 Acres Lot
$609,900 Zestimate®
$253/sqft
$2,843 Estimated rent
Home value
$609,900
$573,000 - $646,000
$2,843/mo
Zestimate® history
Loading...
Owner options
Explore your selling options
What's special
Open House Sunday, June 29st, 11-1 pm. Fabulous country living awaits you! Move in ready 5/2.5 Colonial w/attached, 2.5 car side load garage and 2.5 car detached garage w/3 OH doors and 2nd floor for possible future development, all sitting on 20 acres in Clarence schools!! This home offers 5 bedrooms with a 1st floor primary, en-suite master bedroom/bath with soaking tub, step in shower, dbl sinks, large walk in closet and door to covered rear porch overlooking endless green space and manicured landscaping. The adjoining office area is large enough for two works stations. The fully applianced and remodeled kitchen offers quartz counters, large island and patio door leading to 29'x15' heated 3-season room, adding 435 sf to the living area of this home. The adjacent FR is warm and cozy with gas FP, brick facade and mantle. The formal dining room is large enough for the biggest of groups to gather for a meal and the sitting area off the kitchen is a comforting place to sit, relax and chat! There's a large mudroom from garage with deep closet that could be future 1st fl laundry area. The upstairs offers 4 spacious bedrooms and full bath with tub and lots of counter space. The basement offers an ext. access, sump with water backup, finished rec area, laundry/sewing area and workshop! Updates include: roof '18, Hi Eff HWT '14, Hi-Eff Lennox Furnace '09, AC, stamped concrete & driveway '15, Gutter Guard '20, Garage Epoxy Floor 16, Showings begin Monday 6/16 at 9am.
Zillow last checked: 8 hours ago
Listing updated: August 29, 2025 at 01:54pm
Listed by:
Lynne M Logan 716-912-1465,
Howard Hanna WNY Inc.
Bought with:
Ann M Lavrincik, 10491212314
Glow Realty LLC
Source: NYSAMLSs,MLS#: B1614130 Originating MLS: Buffalo
Originating MLS: Buffalo
Facts & features
Interior
Bedrooms & bathrooms
- Bedrooms: 5
- Bathrooms: 3
- Full bathrooms: 2
- 1/2 bathrooms: 1
- Main level bathrooms: 2
- Main level bedrooms: 1
Bedroom 1
- Level: First
- Dimensions: 13.00 x 11.00
Bedroom 1
- Level: First
- Dimensions: 13.00 x 11.00
Bedroom 2
- Level: Second
- Dimensions: 11.00 x 10.00
Bedroom 2
- Level: Second
- Dimensions: 11.00 x 10.00
Bedroom 3
- Level: Second
- Dimensions: 12.00 x 10.00
Bedroom 3
- Level: Second
- Dimensions: 12.00 x 10.00
Bedroom 4
- Level: Second
- Dimensions: 15.00 x 11.00
Bedroom 4
- Level: Second
- Dimensions: 15.00 x 11.00
Bedroom 5
- Level: Second
- Dimensions: 13.00 x 11.00
Bedroom 5
- Level: Second
- Dimensions: 13.00 x 11.00
Den
- Level: First
- Dimensions: 13.00 x 10.00
Den
- Level: First
- Dimensions: 13.00 x 10.00
Dining room
- Level: First
- Dimensions: 18.00 x 13.00
Dining room
- Level: First
- Dimensions: 18.00 x 13.00
Family room
- Level: First
- Dimensions: 23.00 x 13.00
Family room
- Level: First
- Dimensions: 23.00 x 13.00
Kitchen
- Level: First
- Dimensions: 19.00 x 13.00
Kitchen
- Level: First
- Dimensions: 19.00 x 13.00
Other
- Level: First
- Dimensions: 12.00 x 8.00
Other
- Level: First
- Dimensions: 10.00 x 7.00
Other
- Level: First
- Dimensions: 12.00 x 8.00
Other
- Level: First
- Dimensions: 10.00 x 7.00
Heating
- Electric, Gas, Forced Air
Cooling
- Central Air
Appliances
- Included: Dryer, Free-Standing Range, Gas Water Heater, Oven, Refrigerator, See Remarks, Washer
- Laundry: In Basement
Features
- Den, Separate/Formal Dining Room, Eat-in Kitchen, Separate/Formal Living Room, Bath in Primary Bedroom, Main Level Primary, Primary Suite
- Flooring: Carpet, Ceramic Tile, Hardwood, Marble, Varies
- Basement: Exterior Entry,Full,Partially Finished,Walk-Up Access,Sump Pump
- Number of fireplaces: 1
Interior area
- Total structure area: 2,372
- Total interior livable area: 2,372 sqft
Property
Parking
- Total spaces: 5
- Parking features: Attached, Detached, Garage, Garage Door Opener
- Attached garage spaces: 5
Features
- Levels: Two
- Stories: 2
- Patio & porch: Covered, Deck, Porch
- Exterior features: Blacktop Driveway, Deck
Lot
- Size: 19.86 Acres
- Dimensions: 435 x 1180
- Features: Agricultural, Irregular Lot
Details
- Parcel number: 1456890600000001006121
- Special conditions: Standard
Construction
Type & style
- Home type: SingleFamily
- Architectural style: Colonial,Two Story,Traditional
- Property subtype: Single Family Residence
Materials
- Brick, Composite Siding, Copper Plumbing, PEX Plumbing
- Foundation: Poured
- Roof: Asphalt
Condition
- Resale
- Year built: 1975
Utilities & green energy
- Electric: Circuit Breakers
- Sewer: Septic Tank
- Water: Connected, Public, Well
- Utilities for property: Cable Available, High Speed Internet Available, Water Connected
Community & neighborhood
Location
- Region: Akron
Other
Other facts
- Listing terms: Cash,Conventional,FHA,USDA Loan,VA Loan
Price history
| Date | Event | Price |
|---|---|---|
| 8/15/2025 | Sold | $599,000$253/sqft |
Source: | ||
| 6/28/2025 | Pending sale | $599,000$253/sqft |
Source: | ||
| 6/25/2025 | Price change | $599,000-7.8%$253/sqft |
Source: | ||
| 6/13/2025 | Listed for sale | $649,900$274/sqft |
Source: | ||
Public tax history
| Year | Property taxes | Tax assessment |
|---|---|---|
| 2024 | -- | $435,000 |
| 2023 | -- | $435,000 +38.1% |
| 2022 | -- | $315,000 |
Find assessor info on the county website
Neighborhood: 14001
Nearby schools
GreatSchools rating
- 7/10Ledgeview Elementary SchoolGrades: K-5Distance: 4.6 mi
- 7/10Clarence Middle SchoolGrades: 6-8Distance: 2.8 mi
- 10/10Clarence Senior High SchoolGrades: 9-12Distance: 4.3 mi
Schools provided by the listing agent
- Elementary: Ledgeview Elementary
- Middle: Clarence Middle
- High: Clarence Senior High
- District: Clarence
Source: NYSAMLSs. This data may not be complete. We recommend contacting the local school district to confirm school assignments for this home.
