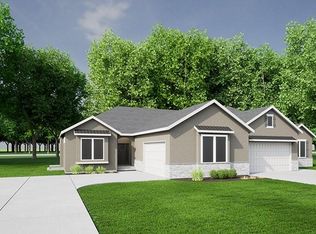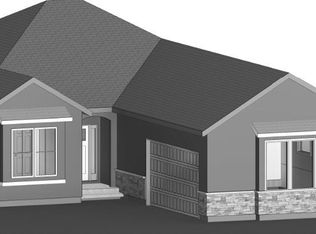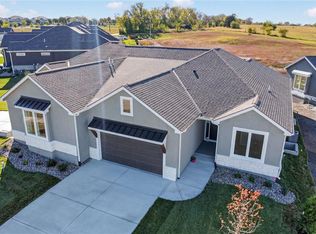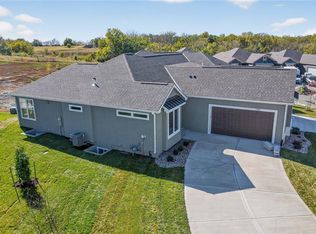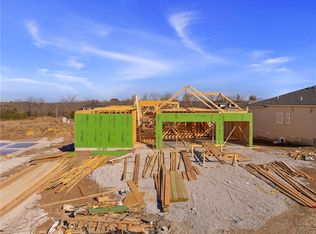11544 S Olathe View Rd, Olathe, KS 66061
What's special
- 49 days |
- 54 |
- 3 |
Zillow last checked: 8 hours ago
Listing updated: December 07, 2025 at 02:12pm
Jonell Cvetkovic 913-744-8716,
Inspired Realty of KC, LLC
Travel times
Schedule tour
Facts & features
Interior
Bedrooms & bathrooms
- Bedrooms: 4
- Bathrooms: 3
- Full bathrooms: 3
Primary bedroom
- Features: Carpet, Ceiling Fan(s), Walk-In Closet(s)
- Level: Main
Bedroom 2
- Features: Carpet
- Level: Main
Bedroom 3
- Features: Carpet
- Level: Lower
Bedroom 4
- Features: Carpet
- Level: Lower
Primary bathroom
- Features: Ceramic Tiles, Double Vanity, Quartz Counter, Shower Only
- Level: Main
Bathroom 2
- Features: Ceramic Tiles
- Level: Main
Bathroom 3
- Features: Ceramic Tiles, Quartz Counter, Shower Over Tub
- Level: Lower
Dining room
- Level: Main
Great room
- Features: Built-in Features, Fireplace
- Level: Main
Kitchen
- Features: Kitchen Island, Pantry, Quartz Counter
- Level: Main
Laundry
- Features: Built-in Features
- Level: Main
Recreation room
- Features: Carpet, Wet Bar
- Level: Lower
Heating
- Forced Air
Cooling
- Electric
Appliances
- Included: Cooktop, Dishwasher, Disposal, Exhaust Fan, Humidifier, Microwave, Built-In Oven, Stainless Steel Appliance(s)
- Laundry: Laundry Room, Main Level
Features
- Custom Cabinets, Kitchen Island, Painted Cabinets, Pantry, Stained Cabinets, Vaulted Ceiling(s), Walk-In Closet(s), Wet Bar
- Flooring: Carpet, Laminate, Tile
- Windows: Thermal Windows
- Basement: Basement BR,Daylight,Egress Window(s),Finished,Sump Pump
- Number of fireplaces: 1
- Fireplace features: Gas, Great Room
Interior area
- Total structure area: 2,511
- Total interior livable area: 2,511 sqft
- Finished area above ground: 1,634
- Finished area below ground: 877
Property
Parking
- Total spaces: 2
- Parking features: Attached, Garage Door Opener, Garage Faces Front, Shared Driveway
- Attached garage spaces: 2
- Has uncovered spaces: Yes
Features
- Patio & porch: Patio
Lot
- Size: 0.34 Acres
- Features: City Limits, Cul-De-Sac
Details
- Parcel number: 0460951503003012000
- Other equipment: Back Flow Device
Construction
Type & style
- Home type: SingleFamily
- Architectural style: Traditional
- Property subtype: Villa
Materials
- Stone Trim, Stucco & Frame
- Roof: Composition
Condition
- Under Construction
- New construction: Yes
- Year built: 2025
Details
- Builder model: Sierra
- Builder name: Inspired Homes
Utilities & green energy
- Sewer: Public Sewer
- Water: Public
Green energy
- Energy efficient items: Appliances, HVAC, Insulation, Lighting, Doors, Water Heater, Windows
Community & HOA
Community
- Security: Fire Alarm
- Subdivision: Canyon Ranch Villas
HOA
- Has HOA: Yes
- Services included: Maintenance Grounds, Management, Snow Removal
- HOA fee: $185 monthly
Location
- Region: Olathe
Financial & listing details
- Price per square foot: $254/sqft
- Tax assessed value: $115,840
- Annual tax amount: $8,598
- Date on market: 10/24/2025
- Listing terms: Cash,Conventional,VA Loan
- Ownership: Private
- Road surface type: Paved
About the community
Source: Inspired Homes
5 homes in this community
Available homes
| Listing | Price | Bed / bath | Status |
|---|---|---|---|
Current home: 11544 S Olathe View Rd | $638,980 | 4 bed / 3 bath | Available |
| 11562 S Olathe View Rd | $618,430 | 4 bed / 3 bath | Available |
| 11546 S Olathe View Rd | $629,340 | 4 bed / 3 bath | Available |
| 11560 S Olathe View Rd | $633,845 | 4 bed / 3 bath | Available |
| 11532 S Olathe View Rd | $647,725 | 4 bed / 3 bath | Available |
Source: Inspired Homes
Contact agent
By pressing Contact agent, you agree that Zillow Group and its affiliates, and may call/text you about your inquiry, which may involve use of automated means and prerecorded/artificial voices. You don't need to consent as a condition of buying any property, goods or services. Message/data rates may apply. You also agree to our Terms of Use. Zillow does not endorse any real estate professionals. We may share information about your recent and future site activity with your agent to help them understand what you're looking for in a home.
Learn how to advertise your homesEstimated market value
Not available
Estimated sales range
Not available
Not available
Price history
| Date | Event | Price |
|---|---|---|
| 10/24/2025 | Listed for sale | $638,980$254/sqft |
Source: | ||
Public tax history
| Year | Property taxes | Tax assessment |
|---|---|---|
| 2024 | $1,619 -0.5% | $13,901 |
| 2023 | $1,627 +76.8% | $13,901 +81.8% |
| 2022 | $920 | $7,645 -21.4% |
Find assessor info on the county website
Monthly payment
Neighborhood: 66061
Nearby schools
GreatSchools rating
- 6/10Millbrooke ElementaryGrades: PK-5Distance: 0.4 mi
- 6/10Summit Trail Middle SchoolGrades: 6-8Distance: 0.3 mi
- 10/10Olathe Northwest High SchoolGrades: 9-12Distance: 1 mi
Schools provided by the MLS
- Elementary: Millbrooke
- Middle: Summit Trail
- High: Olathe Northwest
Source: Heartland MLS as distributed by MLS GRID. This data may not be complete. We recommend contacting the local school district to confirm school assignments for this home.

