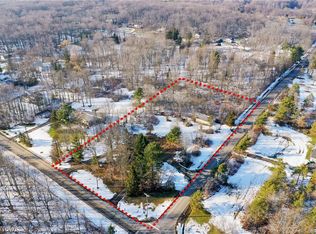Sold for $447,000
$447,000
11545 County Line Rd, Chesterland, OH 44026
5beds
--sqft
Single Family Residence
Built in 1987
5.7 Acres Lot
$-- Zestimate®
$--/sqft
$3,187 Estimated rent
Home value
Not available
Estimated sales range
Not available
$3,187/mo
Zestimate® history
Loading...
Owner options
Explore your selling options
What's special
Rare opportunity to own in Chesterland and the award winning West Geauga LSD. This 4 bedroom 2.5 bathroom home, built in 1987 is available and ready for you to make your own. Situated on a beautiful 5.7 acre parcel. The home boasts a large eat in kitchen with breakfast bar, a formal dining room, first floor office (or bedroom with closet), 1/2 bath, a large living room and a very large family room that spills out of the back of the house. Upstairs you will find three bedrooms plus a primary complete with en-suite and a large family bathroom. Laundry and storage galore is located in the basement. The combined square footage is 3,840. There is plenty of parking in the attached and oversized three car garage PLUS a large oversized additional garage that is insulated, heated and has hot and cold water. A circular drive makes it easy to pack the place for big family parties. There is a pond and free gas though the sellers are unsure if it’s producing any longer.
Please DO NOT approach the property without being accompanied by a realtor during specially posted hours only. There is no sign in the yard. This is your chance to live in a light infused space in the heart of Geauga County.
Zillow last checked: 8 hours ago
Listing updated: July 16, 2025 at 10:09am
Listing Provided by:
Shannon M Bauer capable.realtor@gmail.com330-749-0115,
Find Home Realty
Bought with:
Bradley Klimek, 2022006300
Berkshire Hathaway HomeServices Professional Realty
Seth Bryant, 2021000050
Berkshire Hathaway HomeServices Professional Realty
Source: MLS Now,MLS#: 5114345 Originating MLS: Wayne Holmes Association of REALTORS
Originating MLS: Wayne Holmes Association of REALTORS
Facts & features
Interior
Bedrooms & bathrooms
- Bedrooms: 5
- Bathrooms: 3
- Full bathrooms: 2
- 1/2 bathrooms: 1
- Main level bathrooms: 1
- Main level bedrooms: 1
Heating
- Forced Air, Fireplace(s), Gas
Cooling
- Central Air
Appliances
- Laundry: In Basement
Features
- Basement: Full,Partially Finished
- Number of fireplaces: 1
- Fireplace features: Gas
Property
Parking
- Total spaces: 5
- Parking features: Circular Driveway, Driveway, Garage, Storage
- Garage spaces: 5
Features
- Levels: Two
- Stories: 2
Lot
- Size: 5.70 Acres
- Features: Wooded, Flat
- Topography: Level
Details
- Additional structures: Garage(s)
- Parcel number: 11073920
Construction
Type & style
- Home type: SingleFamily
- Architectural style: Colonial
- Property subtype: Single Family Residence
Materials
- Vinyl Siding
- Roof: Asphalt
Condition
- Year built: 1987
Utilities & green energy
- Sewer: Septic Tank
- Water: Well
Community & neighborhood
Location
- Region: Chesterland
- Subdivision: Chester 01
Other
Other facts
- Listing terms: Cash,Conventional
Price history
| Date | Event | Price |
|---|---|---|
| 7/15/2025 | Sold | $447,000-4.9% |
Source: | ||
| 4/25/2025 | Pending sale | $470,000 |
Source: | ||
| 4/23/2025 | Listed for sale | $470,000 |
Source: | ||
| 4/23/2025 | Pending sale | $470,000 |
Source: | ||
| 4/14/2025 | Listed for sale | $470,000-2.1% |
Source: | ||
Public tax history
| Year | Property taxes | Tax assessment |
|---|---|---|
| 2024 | $4,776 -1.6% | $121,450 |
| 2023 | $4,856 +18.1% | $121,450 +33.5% |
| 2022 | $4,110 +0.4% | $90,970 |
Find assessor info on the county website
Neighborhood: 44026
Nearby schools
GreatSchools rating
- 8/10Robert C Lindsey Elementary SchoolGrades: 3-6Distance: 1.5 mi
- 8/10West Geauga Middle SchoolGrades: 6-9Distance: 4.6 mi
- 10/10West Geauga High SchoolGrades: 9-12Distance: 4.6 mi
Schools provided by the listing agent
- District: West Geauga LSD - 2807
Source: MLS Now. This data may not be complete. We recommend contacting the local school district to confirm school assignments for this home.
Get pre-qualified for a loan
At Zillow Home Loans, we can pre-qualify you in as little as 5 minutes with no impact to your credit score.An equal housing lender. NMLS #10287.
