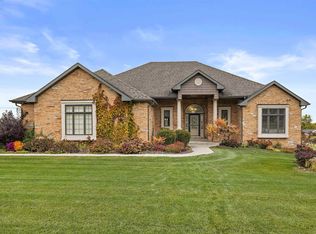Sold for $525,000 on 10/02/25
$525,000
11546 Ridgecrest Dr, Roscoe, IL 61073
4beds
3,770sqft
Single Family Residence
Built in 2006
0.62 Acres Lot
$540,600 Zestimate®
$139/sqft
$3,848 Estimated rent
Home value
$540,600
$476,000 - $611,000
$3,848/mo
Zestimate® history
Loading...
Owner options
Explore your selling options
What's special
Stunning Modern Home with Luxury Upgrades in Prime Location Welcome to this beautifully updated 4-bedroom, 3.5-bathroom home situated on a generous .62-acre lot in a highly sought-after neighborhood within a top-rated school district. Offering 3,370 sq ft of thoughtfully designed living space, this home is the perfect blend of modern style, comfort, and everyday functionality. Step into the welcoming entryway with elevated ceilings, setting the tone for the spacious and airy feel throughout. The open-concept main floor seamlessly connects the living room with a cozy gas fireplace to the fully remodeled kitchen, featuring quartz countertops, marble backsplash, featuring all new appliances that are less than two years old, including a top of the line Bosch range. In addition to new appliances, also noteworthy are the upgraded 5 ton ac unit and extra large new water heater. The newly remodeled master bath features a water closet with bidet, roomy walk-in ceramic shower with marble inlay, and programmable heated floors for a spa-like experience. The finished walk-out basement is a true bonus, offering a wet bar, high-end pool table, and plenty of space for hosting friends or relaxing withfamily. Outdoor upgrades include a newer exposed aggregate patio and sidewalk, remote-controlled deck awning, in-ground irrigation system, and a newer roof and gutters, all contributing to effortless outdoor living and curb appeal. In addition, there are mature trees, beautiful rose bushes, and wildflowers that return every year! The timed outdoor-lights also offer ambiance as well as security. For added convenience, the garage features a 220V outlet, ready for second-tier electric vehicle charging (outlet only). This turnkey home delivers style, space, and location—don’t miss the opportunity to make it yours!
Zillow last checked: 8 hours ago
Listing updated: October 06, 2025 at 01:22pm
Listed by:
Brittney Rossato 815-975-1127,
Keller Williams Realty Signature
Bought with:
Tyler Ragan, 475155674
Dickerson & Nieman
Source: NorthWest Illinois Alliance of REALTORS®,MLS#: 202504667
Facts & features
Interior
Bedrooms & bathrooms
- Bedrooms: 4
- Bathrooms: 4
- Full bathrooms: 3
- 1/2 bathrooms: 1
- Main level bathrooms: 2
- Main level bedrooms: 1
Primary bedroom
- Level: Main
- Area: 240
- Dimensions: 16 x 15
Bedroom 2
- Level: Upper
- Area: 192
- Dimensions: 16 x 12
Bedroom 3
- Level: Upper
- Area: 180
- Dimensions: 15 x 12
Bedroom 4
- Level: Upper
- Area: 144
- Dimensions: 12 x 12
Dining room
- Level: Main
- Area: 154
- Dimensions: 14 x 11
Family room
- Level: Main
- Area: 304
- Dimensions: 19 x 16
Kitchen
- Level: Main
- Area: 308
- Dimensions: 22 x 14
Living room
- Level: Main
- Area: 396
- Dimensions: 22 x 18
Heating
- Forced Air
Cooling
- Central Air
Appliances
- Included: Disposal, Dishwasher, Dryer, Microwave, Refrigerator, Stove/Cooktop, Washer, Water Softener, Gas Water Heater
- Laundry: Main Level
Features
- L.L. Finished Space, Wet Bar, Ceiling-Vaults/Cathedral, Granite Counters, Walk-In Closet(s)
- Windows: Window Treatments
- Basement: Basement Entrance,Full,Sump Pump,Finished,Full Exposure
- Number of fireplaces: 1
- Fireplace features: Gas
Interior area
- Total structure area: 3,770
- Total interior livable area: 3,770 sqft
- Finished area above ground: 2,796
- Finished area below ground: 974
Property
Parking
- Total spaces: 3
- Parking features: Attached
- Garage spaces: 3
Features
- Levels: Two
- Stories: 2
- Patio & porch: Deck, Patio-Brick Paver, Patio-Stamp Concrete
- Exterior features: Yard Irrigation
Lot
- Size: 0.62 Acres
- Features: Full Exposure, City/Town, Subdivided
Details
- Parcel number: 0435126006
Construction
Type & style
- Home type: SingleFamily
- Property subtype: Single Family Residence
Materials
- Brick/Stone, Siding, Vinyl
- Roof: Shingle
Condition
- Year built: 2006
Utilities & green energy
- Electric: Circuit Breakers
- Sewer: Septic Tank
- Water: Well
Community & neighborhood
Location
- Region: Roscoe
- Subdivision: IL
Other
Other facts
- Ownership: Fee Simple
Price history
| Date | Event | Price |
|---|---|---|
| 10/2/2025 | Sold | $525,000-1.9%$139/sqft |
Source: | ||
| 9/10/2025 | Pending sale | $535,000$142/sqft |
Source: | ||
| 9/4/2025 | Price change | $535,000-0.6%$142/sqft |
Source: | ||
| 8/13/2025 | Price change | $538,000-1.3%$143/sqft |
Source: | ||
| 7/21/2025 | Price change | $545,000-1.3%$145/sqft |
Source: | ||
Public tax history
| Year | Property taxes | Tax assessment |
|---|---|---|
| 2023 | $12,235 +4.6% | $148,315 +9.4% |
| 2022 | $11,692 | $135,583 +6.4% |
| 2021 | -- | $127,368 +3.8% |
Find assessor info on the county website
Neighborhood: 61073
Nearby schools
GreatSchools rating
- 8/10Stone Creek SchoolGrades: 2-3Distance: 0.3 mi
- 10/10Roscoe Middle SchoolGrades: 6-8Distance: 1.2 mi
- 7/10Hononegah High SchoolGrades: 9-12Distance: 4.9 mi
Schools provided by the listing agent
- Elementary: Ledgewood Elementary
- Middle: Roscoe Middle
- High: Hononegah High
- District: Hononegah 207
Source: NorthWest Illinois Alliance of REALTORS®. This data may not be complete. We recommend contacting the local school district to confirm school assignments for this home.

Get pre-qualified for a loan
At Zillow Home Loans, we can pre-qualify you in as little as 5 minutes with no impact to your credit score.An equal housing lender. NMLS #10287.
