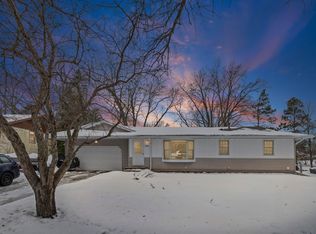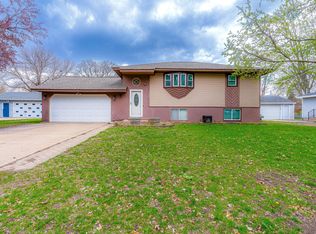Closed
$329,250
11549 Terrace Rd NE, Blaine, MN 55434
3beds
1,349sqft
Single Family Residence
Built in 1965
0.26 Acres Lot
$331,100 Zestimate®
$244/sqft
$2,315 Estimated rent
Home value
$331,100
$305,000 - $361,000
$2,315/mo
Zestimate® history
Loading...
Owner options
Explore your selling options
What's special
Welcome to this well-loved and beautifully maintained 3-bedroom, 2-bathroom home that blends classic charm with thoughtful modern updates. Step inside to find a warm and inviting living space with plenty of natural light, perfect for both relaxing and entertaining. Enjoy a spacious fenced backyard with a garden area and an oversized shed, ideal for storage or hobbies. Over the years, the home has been updated with new siding (2015), roof (2017), furnace and AC unit (2022), remodeled upper bathroom (2022), remodeled lower bathroom (2025), fresh interior paint (2025), a newly stained deck (2025), and fiber optic internet. Located in a quiet, friendly neighborhood with schools within walking distance, and just minutes from shopping centers, grocery stores, and easy access to HWY 65, this home truly has it all. Don’t miss this opportunity to own a well-kept, move-in-ready home in a fantastic neighborhood!
Zillow last checked: 8 hours ago
Listing updated: August 31, 2025 at 07:57am
Listed by:
Peter C. Vang 651-343-3577,
Herizon Realty
Bought with:
Gerhardt Mahling
eXp Realty
Source: NorthstarMLS as distributed by MLS GRID,MLS#: 6756480
Facts & features
Interior
Bedrooms & bathrooms
- Bedrooms: 3
- Bathrooms: 2
- Full bathrooms: 1
- 3/4 bathrooms: 1
Bedroom 1
- Level: Upper
- Area: 130 Square Feet
- Dimensions: 13x10
Bedroom 2
- Level: Upper
- Area: 99 Square Feet
- Dimensions: 11x9
Bedroom 3
- Level: Lower
- Area: 110 Square Feet
- Dimensions: 11x10
Dining room
- Level: Upper
- Area: 90 Square Feet
- Dimensions: 10x9
Family room
- Level: Lower
- Area: 286 Square Feet
- Dimensions: 26x11
Foyer
- Level: Main
- Area: 21 Square Feet
- Dimensions: 7x3
Kitchen
- Level: Upper
- Area: 64 Square Feet
- Dimensions: 8x8
Living room
- Level: Upper
- Area: 210 Square Feet
- Dimensions: 15x14
Heating
- Forced Air
Cooling
- Central Air
Appliances
- Included: Dryer, Exhaust Fan, Range, Refrigerator, Washer
Features
- Basement: Block,Daylight,Finished
Interior area
- Total structure area: 1,349
- Total interior livable area: 1,349 sqft
- Finished area above ground: 816
- Finished area below ground: 533
Property
Parking
- Total spaces: 2
- Parking features: Attached, Asphalt, Concrete, Garage Door Opener
- Attached garage spaces: 2
- Has uncovered spaces: Yes
- Details: Garage Door Height (7), Garage Door Width (16)
Accessibility
- Accessibility features: None
Features
- Levels: Multi/Split
- Patio & porch: Deck
- Pool features: None
- Fencing: None
Lot
- Size: 0.26 Acres
- Dimensions: 80 x 141 x 80 x 142
- Features: Near Public Transit, Many Trees
Details
- Foundation area: 816
- Parcel number: 183123210073
- Zoning description: Residential-Single Family
Construction
Type & style
- Home type: SingleFamily
- Property subtype: Single Family Residence
Materials
- Vinyl Siding
- Roof: Age 8 Years or Less,Asphalt,Pitched
Condition
- Age of Property: 60
- New construction: No
- Year built: 1965
Utilities & green energy
- Electric: 100 Amp Service, Power Company: Connexus Energy
- Gas: Natural Gas
- Sewer: City Sewer/Connected
- Water: City Water/Connected
Community & neighborhood
Location
- Region: Blaine
- Subdivision: Donnays Oak Park 12th
HOA & financial
HOA
- Has HOA: No
Price history
| Date | Event | Price |
|---|---|---|
| 8/28/2025 | Sold | $329,250+2.9%$244/sqft |
Source: | ||
| 7/25/2025 | Price change | $320,000-3%$237/sqft |
Source: | ||
| 7/18/2025 | Listed for sale | $330,000+120%$245/sqft |
Source: | ||
| 8/10/2015 | Sold | $150,000+1%$111/sqft |
Source: | ||
| 7/1/2015 | Pending sale | $148,500$110/sqft |
Source: Keller Williams - Coon Rapids #4604717 Report a problem | ||
Public tax history
| Year | Property taxes | Tax assessment |
|---|---|---|
| 2025 | $2,754 +5.1% | $260,939 +3.7% |
| 2024 | $2,621 +4.6% | $251,674 -4.3% |
| 2023 | $2,505 +13.3% | $263,055 +2.3% |
Find assessor info on the county website
Neighborhood: 55434
Nearby schools
GreatSchools rating
- 6/10Jefferson Elementary SchoolGrades: K-5Distance: 0.3 mi
- 7/10Northdale Middle SchoolGrades: 6-8Distance: 0.7 mi
- 7/10Blaine Senior High SchoolGrades: 9-12Distance: 1.3 mi
Get a cash offer in 3 minutes
Find out how much your home could sell for in as little as 3 minutes with a no-obligation cash offer.
Estimated market value$331,100
Get a cash offer in 3 minutes
Find out how much your home could sell for in as little as 3 minutes with a no-obligation cash offer.
Estimated market value
$331,100

