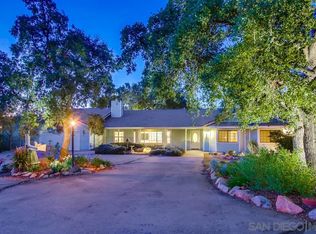Exceptional Ranch Style Alpine home that is move-in ready. Located on a quiet, private cul-de-sac. Everything has been updated throughout this home. Newer roof, Hickory flooring, updated kitchen, plumbing and low maintenance/ water efficient landscaping. Gorgeous views of the hills/ area, additional large workshop/garage, horse corral, below ground pool with a fire pit. Features a huge family room with an efficient pellet burning stove. Attached carport with room to park RV and additional built in storage
This property is off market, which means it's not currently listed for sale or rent on Zillow. This may be different from what's available on other websites or public sources.
