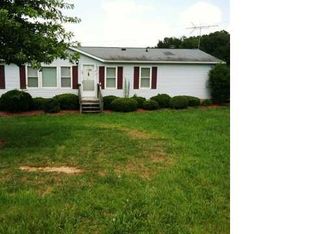REDUCED!! Are you looking for a home in the country where you can enjoy peace and quiet? Then you may have found what you've been looking for. Sitting on a 1.29 acre lot, this 3 bedroom, 2 full bath home is the one to see. Spacious, open floor plan has a bar large enough to eat at, breakfast nook and a large dining area. New flooring throughout the home, HVAC about 4 years old. Sit on the back deck and enjoy your morning coffee. Refrigerator remains. Home being sold "as-is".
This property is off market, which means it's not currently listed for sale or rent on Zillow. This may be different from what's available on other websites or public sources.
