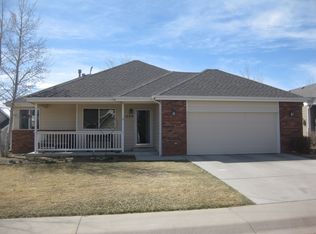Sold for $502,000
$502,000
1155 Black Hawk Road, Eaton, CO 80615
5beds
2,836sqft
Single Family Residence
Built in 1999
7,496 Square Feet Lot
$500,100 Zestimate®
$177/sqft
$3,138 Estimated rent
Home value
$500,100
$475,000 - $525,000
$3,138/mo
Zestimate® history
Loading...
Owner options
Explore your selling options
What's special
Fall in love with this inviting 5-bed, 2-bath home that blends comfort and practicality. The exterior features mature landscaping, a 3-car garage, and a covered front porch that sets a welcoming tone. Inside, enjoy wood and tile flooring, ceiling fans, and neutral paint that creates a warm and open feel.
A two-way fireplace connects the living and dining areas, adding a cozy touch. The kitchen includes plenty of cabinetry, stainless steel appliances, quartz countertops, and a breakfast bar for casual meals. The primary suite offers plush carpet, dual sinks, a soaking tub, and a walk-in closet. Secondary bedrooms are well-sized and offer good storage.
The finished basement includes a large bonus room for flexible use. The backyard provides a comfortable patio area, perfect for relaxing or hosting. Roof replaced in 2020 and the Bosch Furnace is new as of 2023
Neighborhood amenities include a pool and clubhouse, with the Eaton Country Club golf course nearby. A great home in a convenient location.
Zillow last checked: 8 hours ago
Listing updated: November 25, 2025 at 03:55pm
Listed by:
Matthew Harper 303-875-6356 matt.harper@realcommunity.com,
Real Broker, LLC DBA Real,
COMMUNITY Team 720-690-5745,
Real Broker, LLC DBA Real
Bought with:
Christine Allard, 1323849
C3 Real Estate Solutions, LLC
Colin Johnson, 100096192
C3 Real Estate Solutions, LLC
Source: REcolorado,MLS#: 7693923
Facts & features
Interior
Bedrooms & bathrooms
- Bedrooms: 5
- Bathrooms: 2
- Full bathrooms: 2
- Main level bathrooms: 2
- Main level bedrooms: 3
Bedroom
- Description: Ceiling Light
- Features: Primary Suite
- Level: Main
Bedroom
- Description: Wood Floors, Ceiling Fan
- Level: Main
Bedroom
- Description: Carpeted, Ceiling Fan, Window Blinds
- Level: Main
Bedroom
- Description: Carpeted, Recessed Lighting
- Level: Basement
Bedroom
- Description: Carpeted, Ceiling Light
- Level: Basement
Bathroom
- Description: Separate Shower & Tub, Wood-Look Tile Floors, Recessed Lighting
- Level: Main
Bathroom
- Description: Shower & Tub Combo
- Level: Main
Dining room
- Description: Wood Floors, Window Blinds
- Level: Main
Kitchen
- Description: Wood Floors, Ceiling Light
- Level: Main
Laundry
- Description: Hookups Are Here, No Washer And Dryer Currently In This Room
- Level: Main
Laundry
- Description: Concrete Floors
- Level: Basement
Living room
- Description: Front, Vaulted Ceilings, Ceiling Fan, Carpeted
- Level: Main
Heating
- Forced Air
Cooling
- Central Air
Appliances
- Included: Dishwasher, Disposal, Dryer, Microwave, Range, Refrigerator, Washer
- Laundry: In Unit
Features
- Built-in Features, Ceiling Fan(s), Eat-in Kitchen, Five Piece Bath, High Speed Internet, Primary Suite, Quartz Counters, Walk-In Closet(s)
- Flooring: Carpet, Concrete, Tile, Wood
- Basement: Unfinished
- Number of fireplaces: 1
- Fireplace features: Dining Room, Living Room
Interior area
- Total structure area: 2,836
- Total interior livable area: 2,836 sqft
- Finished area above ground: 1,418
- Finished area below ground: 704
Property
Parking
- Total spaces: 3
- Parking features: Concrete, Dry Walled, Heated Garage, Oversized
- Attached garage spaces: 3
Features
- Levels: One
- Stories: 1
- Patio & porch: Front Porch, Patio
- Exterior features: Private Yard, Rain Gutters
- Fencing: Full
Lot
- Size: 7,496 sqft
- Features: Landscaped, Level
Details
- Parcel number: R7981999
- Special conditions: Standard
Construction
Type & style
- Home type: SingleFamily
- Architectural style: Traditional
- Property subtype: Single Family Residence
Materials
- Frame, Wood Siding
- Roof: Composition
Condition
- Year built: 1999
Utilities & green energy
- Electric: 220 Volts in Garage
- Sewer: Public Sewer
- Water: Public
- Utilities for property: Cable Available, Natural Gas Available, Phone Available
Community & neighborhood
Security
- Security features: Smoke Detector(s)
Location
- Region: Eaton
- Subdivision: Hawkstone
HOA & financial
HOA
- Has HOA: Yes
- HOA fee: $84 monthly
- Amenities included: Clubhouse, Pool
- Services included: Maintenance Grounds
- Association name: Hawkstone
- Association phone: 970-352-5035
Other
Other facts
- Listing terms: Cash,Conventional,FHA,VA Loan
- Ownership: Individual
- Road surface type: Paved
Price history
| Date | Event | Price |
|---|---|---|
| 11/25/2025 | Sold | $502,000+1.4%$177/sqft |
Source: | ||
| 10/30/2025 | Pending sale | $495,000$175/sqft |
Source: | ||
| 10/14/2025 | Listed for sale | $495,000+126.5%$175/sqft |
Source: | ||
| 3/20/2007 | Sold | $218,500+17.8%$77/sqft |
Source: Public Record Report a problem | ||
| 4/22/2002 | Sold | $185,500$65/sqft |
Source: Public Record Report a problem | ||
Public tax history
| Year | Property taxes | Tax assessment |
|---|---|---|
| 2025 | $2,206 +12.1% | $30,720 +2.3% |
| 2024 | $1,969 -1.3% | $30,030 -1% |
| 2023 | $1,995 -13.6% | $30,320 +22.7% |
Find assessor info on the county website
Neighborhood: 80615
Nearby schools
GreatSchools rating
- 5/10Eaton Elementary SchoolGrades: K-5Distance: 1.3 mi
- 3/10Eaton Middle SchoolGrades: 6-8Distance: 1.3 mi
- 7/10Eaton High SchoolGrades: 9-12Distance: 1.9 mi
Schools provided by the listing agent
- Elementary: Eaton
- Middle: Eaton
- High: Eaton
- District: Eaton RE-2
Source: REcolorado. This data may not be complete. We recommend contacting the local school district to confirm school assignments for this home.
Get a cash offer in 3 minutes
Find out how much your home could sell for in as little as 3 minutes with a no-obligation cash offer.
Estimated market value$500,100
Get a cash offer in 3 minutes
Find out how much your home could sell for in as little as 3 minutes with a no-obligation cash offer.
Estimated market value
$500,100
