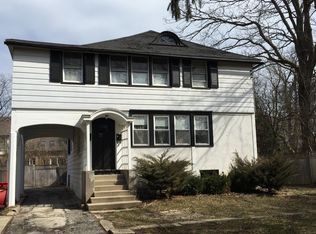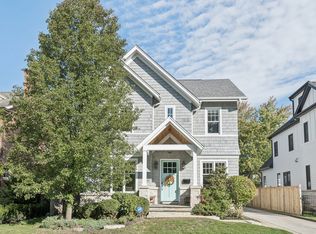Closed
$2,550,000
1155 Chatfield Rd, Winnetka, IL 60093
5beds
4,460sqft
Single Family Residence
Built in 1912
7,500 Square Feet Lot
$2,625,400 Zestimate®
$572/sqft
$6,726 Estimated rent
Home value
$2,625,400
$2.36M - $2.91M
$6,726/mo
Zestimate® history
Loading...
Owner options
Explore your selling options
What's special
Gorgeous new construction home on a quiet street in Hubbard Woods! Close to town, schools, train and the lake! Best value for new construction in Winnetka! First floor includes an open floor plan including a Chef's kitchen with high end appliances, custom cabinetry & spacious island. Kitchen flows into the family room with fireplace and French doors to patio. Too much to mention! Tons of natural light, modern finishes & quality craftsmanship! Estimated delivery June 2025! Call with questions!
Zillow last checked: 8 hours ago
Listing updated: June 13, 2025 at 09:39am
Listing courtesy of:
Annie Flanagan 847-867-9236,
@properties Christie's International Real Estate,
Madeline Flanagan 312-543-7853,
@properties Christie's International Real Estate
Bought with:
Paige Dooley
Compass
Source: MRED as distributed by MLS GRID,MLS#: 12211350
Facts & features
Interior
Bedrooms & bathrooms
- Bedrooms: 5
- Bathrooms: 6
- Full bathrooms: 5
- 1/2 bathrooms: 1
Primary bedroom
- Features: Bathroom (Full, Double Sink)
- Level: Second
- Area: 224 Square Feet
- Dimensions: 14X16
Bedroom 2
- Level: Second
- Area: 132 Square Feet
- Dimensions: 11X12
Bedroom 3
- Level: Second
- Area: 132 Square Feet
- Dimensions: 11X12
Bedroom 4
- Level: Third
- Area: 132 Square Feet
- Dimensions: 11X12
Bedroom 5
- Level: Basement
- Area: 100 Square Feet
- Dimensions: 10X10
Dining room
- Level: Main
- Area: 132 Square Feet
- Dimensions: 11X12
Family room
- Level: Main
- Area: 255 Square Feet
- Dimensions: 15X17
Kitchen
- Level: Main
- Area: 187 Square Feet
- Dimensions: 11X17
Laundry
- Level: Second
- Area: 54 Square Feet
- Dimensions: 6X9
Office
- Level: Main
- Area: 120 Square Feet
- Dimensions: 10X12
Heating
- Natural Gas, Electric
Cooling
- Central Air
Features
- Basement: Finished,Full
Interior area
- Total structure area: 0
- Total interior livable area: 4,460 sqft
Property
Parking
- Total spaces: 2
- Parking features: On Site, Garage Owned, Detached, Garage
- Garage spaces: 2
Accessibility
- Accessibility features: No Disability Access
Features
- Stories: 3
Lot
- Size: 7,500 sqft
- Dimensions: 50 X 150
Details
- Parcel number: 05173000240000
- Special conditions: List Broker Must Accompany
Construction
Type & style
- Home type: SingleFamily
- Property subtype: Single Family Residence
Materials
- Aluminum Siding
Condition
- New construction: No
- Year built: 1912
Utilities & green energy
- Sewer: Storm Sewer
- Water: Lake Michigan
Community & neighborhood
Location
- Region: Winnetka
Other
Other facts
- Listing terms: Conventional
- Ownership: Fee Simple
Price history
| Date | Event | Price |
|---|---|---|
| 6/12/2025 | Sold | $2,550,000+419.3%$572/sqft |
Source: | ||
| 2/17/2023 | Sold | $491,000-23.3%$110/sqft |
Source: Public Record Report a problem | ||
| 12/11/2011 | Listing removed | $2,250$1/sqft |
Source: Coldwell Banker Residential Brokerage - Winnetka #07949543 Report a problem | ||
| 11/30/2011 | Listed for rent | $2,250$1/sqft |
Source: Coldwell Banker Residential Brokerage - Winnetka #07949543 Report a problem | ||
| 8/11/2010 | Listing removed | $640,000$143/sqft |
Source: NRT Chicago #07010160 Report a problem | ||
Public tax history
| Year | Property taxes | Tax assessment |
|---|---|---|
| 2023 | $15,996 +16.6% | $69,000 |
| 2022 | $13,716 +45.2% | $69,000 +62.7% |
| 2021 | $9,447 -12.7% | $42,397 |
Find assessor info on the county website
Neighborhood: 60093
Nearby schools
GreatSchools rating
- 10/10Hubbard Woods Elementary SchoolGrades: K-4Distance: 0.1 mi
- 5/10Carleton W Washburne SchoolGrades: 7-8Distance: 0.7 mi
- NANew Trier Township H S NorthfieldGrades: 9Distance: 1.9 mi
Schools provided by the listing agent
- Elementary: Hubbard Woods Elementary School
- Middle: The Skokie School
- District: 36
Source: MRED as distributed by MLS GRID. This data may not be complete. We recommend contacting the local school district to confirm school assignments for this home.
Get a cash offer in 3 minutes
Find out how much your home could sell for in as little as 3 minutes with a no-obligation cash offer.
Estimated market value
$2,625,400

