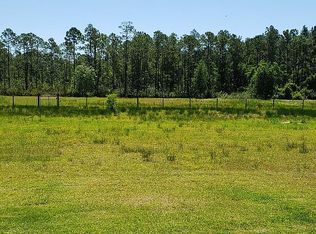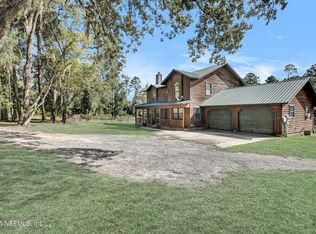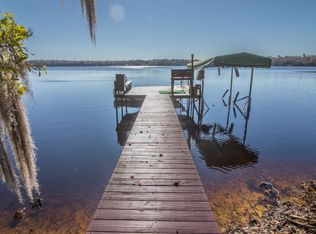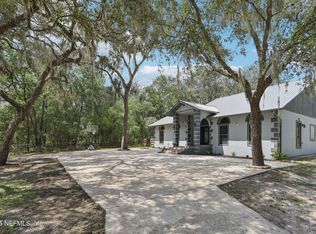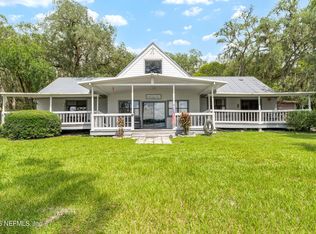Incredible Country Estate! Discover this stunning 3BR/2.5BA custom-built farmhouse perfectly positioned near Ocala, Gainesville and Palatka. Set on 3.9 beautiful acres, this mini ranch offers a mix of open pasture for your animals and a serene treeline for privacy. Drive thru the gated entry and fall in love with the charm of the partial wraparound porch and inviting design. Inside, you'll find over 2,500 sq ft of living space with wood floors, 10-ft ceilings, crown molding, and abundant natural light. The spacious family room with stacked-stone fireplace opens to a lovely dining area and a chef's dream kitchen featuring hickory cabinets, a 6-burner gas stove, custom hood, and granite countertops. The owner's suite is truly impressive with an attached office and amazing ensuite bath. Outside, enjoy fenced and irrigated grounds with a detached garage/workshop, horse stalls, pens, and a lighted pasture—all on a paved road. This is the country lifestyle you've been dreaming of!
Active
$599,900
1155 COUSINTOWN Road, Interlachen, FL 32148
3beds
2,513sqft
Est.:
Single Family Residence
Built in 2006
3.89 Acres Lot
$587,500 Zestimate®
$239/sqft
$-- HOA
What's special
Stacked-stone fireplaceHorse stallsOpen pasturePartial wraparound porchGranite countertopsAbundant natural lightAttached office
- 79 days |
- 1,487 |
- 122 |
Zillow last checked: 8 hours ago
Listing updated: December 17, 2025 at 10:52am
Listed by:
JENNIFER FORTNER 386-937-0054,
COLDWELL BANKER BEN BATES INC 386-328-6716
Source: realMLS,MLS#: 2116700
Tour with a local agent
Facts & features
Interior
Bedrooms & bathrooms
- Bedrooms: 3
- Bathrooms: 3
- Full bathrooms: 2
- 1/2 bathrooms: 1
Heating
- Central, Electric
Cooling
- Central Air, Electric, Split System
Appliances
- Included: Dishwasher, Gas Range, Refrigerator
- Laundry: Electric Dryer Hookup, Washer Hookup
Features
- Breakfast Bar, Ceiling Fan(s), Pantry, Walk-In Closet(s)
- Flooring: Wood
- Number of fireplaces: 1
- Fireplace features: Wood Burning
Interior area
- Total interior livable area: 2,513 sqft
Property
Parking
- Total spaces: 2
- Parking features: Circular Driveway, Detached, Garage
- Garage spaces: 2
- Has uncovered spaces: Yes
Features
- Stories: 1
- Patio & porch: Covered, Deck, Front Porch, Porch, Side Porch
- Fencing: Fenced,Cross Fenced
Lot
- Size: 3.89 Acres
- Features: Agricultural
Details
- Additional structures: Stable(s), Workshop
- Parcel number: 161124000000800000
- Zoning description: Agricultural
Construction
Type & style
- Home type: SingleFamily
- Architectural style: Other
- Property subtype: Single Family Residence
Materials
- Fiber Cement, Frame
- Roof: Shingle
Condition
- New construction: No
- Year built: 2006
Utilities & green energy
- Sewer: Septic Tank
- Water: Well
- Utilities for property: Electricity Connected
Community & HOA
Community
- Subdivision: Metes & Bounds
HOA
- Has HOA: No
Location
- Region: Interlachen
Financial & listing details
- Price per square foot: $239/sqft
- Tax assessed value: $490,960
- Annual tax amount: $3,171
- Date on market: 12/16/2025
- Listing terms: Cash,Conventional
Estimated market value
$587,500
$558,000 - $617,000
$2,649/mo
Price history
Price history
| Date | Event | Price |
|---|---|---|
| 12/17/2025 | Listed for sale | $599,900$239/sqft |
Source: | ||
| 11/17/2025 | Pending sale | $599,900$239/sqft |
Source: | ||
| 11/6/2025 | Listed for sale | $599,900$239/sqft |
Source: | ||
| 11/6/2025 | Listing removed | $599,900$239/sqft |
Source: | ||
| 10/6/2025 | Price change | $599,900-9.9%$239/sqft |
Source: | ||
Public tax history
Public tax history
| Year | Property taxes | Tax assessment |
|---|---|---|
| 2024 | $3,171 +3% | $490,960 +3.5% |
| 2023 | $3,079 +5.5% | $474,460 +17.9% |
| 2022 | $2,918 +0.7% | $402,410 +24.7% |
Find assessor info on the county website
BuyAbility℠ payment
Est. payment
$3,971/mo
Principal & interest
$2906
Property taxes
$855
Home insurance
$210
Climate risks
Neighborhood: 32148
Nearby schools
GreatSchools rating
- 2/10Interlachen Elementary SchoolGrades: PK-6Distance: 4.9 mi
- 3/10Interlachen High SchoolGrades: 7-12Distance: 6.6 mi
