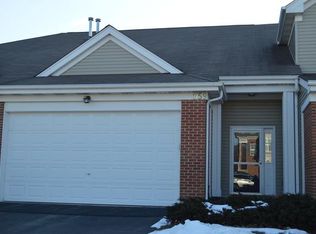Closed
$270,000
1155 Draper Rd, McHenry, IL 60050
2beds
1,729sqft
Townhouse, Single Family Residence
Built in 2007
-- sqft lot
$277,700 Zestimate®
$156/sqft
$2,331 Estimated rent
Home value
$277,700
$264,000 - $292,000
$2,331/mo
Zestimate® history
Loading...
Owner options
Explore your selling options
What's special
Welcome to this beautifully maintained townhome with first floor den, 2 spacious bedrooms with walk-in closet and a balcony in master suite overlooking the nature and a versatile loft space that has a potential to be transformed into a third bedroom, home office or creative studio! It's nestled in a highly sought-after neighborhood in McHenry, IL in desirable Legend Lakes Subdivision. Featuring a bright and spacious layout, with 9 ft ceilings on the first floor and 2-story ceilings in the living room this home offers modern comfort and style throughout. This townhome has many recent upgrades including a new washer and dryer (2022), water heater(2022), newer Acacia flooring throughout, new light fixtures in the kitchen and dinning room, freshly painted balcony (2024) new garage door opener mechanism (2024), making everyday living a breeze. Kitchen features 42' cabinets and has an added counter space for an extra storage. Enjoy your evenings on the patio backing to the nature as well as shopping, dining, parks, conveniently located nearby. This move-in-ready gem combines convenience and quality in one fantastic package. Don't miss your chance to call it home!
Zillow last checked: 8 hours ago
Listing updated: June 03, 2025 at 11:00am
Listing courtesy of:
Ekaterina Mikhaylova 847-541-5000,
Coldwell Banker Realty
Bought with:
John Milazzo
Realty Executives Cornerstone
Source: MRED as distributed by MLS GRID,MLS#: 12330539
Facts & features
Interior
Bedrooms & bathrooms
- Bedrooms: 2
- Bathrooms: 3
- Full bathrooms: 2
- 1/2 bathrooms: 1
Primary bedroom
- Features: Flooring (Hardwood), Bathroom (Full)
- Level: Second
- Area: 224 Square Feet
- Dimensions: 16X14
Bedroom 2
- Features: Flooring (Hardwood)
- Level: Second
- Area: 196 Square Feet
- Dimensions: 14X14
Den
- Features: Flooring (Hardwood)
- Level: Main
- Area: 100 Square Feet
- Dimensions: 10X10
Dining room
- Features: Flooring (Hardwood)
- Level: Main
- Area: 130 Square Feet
- Dimensions: 13X10
Kitchen
- Features: Kitchen (Eating Area-Table Space, Island), Flooring (Hardwood)
- Level: Main
- Area: 154 Square Feet
- Dimensions: 14X11
Laundry
- Features: Flooring (Vinyl)
- Level: Main
- Area: 48 Square Feet
- Dimensions: 08X06
Living room
- Features: Flooring (Hardwood)
- Level: Main
- Area: 225 Square Feet
- Dimensions: 15X15
Loft
- Features: Flooring (Hardwood)
- Level: Second
- Area: 121 Square Feet
- Dimensions: 11X11
Heating
- Natural Gas, Forced Air
Cooling
- Central Air
Appliances
- Included: Range, Dishwasher, Refrigerator, Washer, Dryer, Humidifier
- Laundry: Washer Hookup, Main Level
Features
- Cathedral Ceiling(s), Walk-In Closet(s), Open Floorplan
- Flooring: Hardwood
- Windows: Screens
- Basement: None
Interior area
- Total structure area: 0
- Total interior livable area: 1,729 sqft
Property
Parking
- Total spaces: 2
- Parking features: Asphalt, Garage Door Opener, On Site, Attached, Garage
- Attached garage spaces: 2
- Has uncovered spaces: Yes
Accessibility
- Accessibility features: No Disability Access
Features
- Patio & porch: Deck, Patio
- Exterior features: Balcony
Details
- Parcel number: 0933106003
- Special conditions: None
- Other equipment: Water-Softener Owned, TV-Cable, Ceiling Fan(s)
Construction
Type & style
- Home type: Townhouse
- Property subtype: Townhouse, Single Family Residence
Materials
- Vinyl Siding, Brick
- Roof: Asphalt
Condition
- New construction: No
- Year built: 2007
Utilities & green energy
- Sewer: Public Sewer
- Water: Public
Community & neighborhood
Security
- Security features: Carbon Monoxide Detector(s)
Location
- Region: Mchenry
- Subdivision: Legend Lakes
HOA & financial
HOA
- Has HOA: Yes
- HOA fee: $307 monthly
- Services included: Water, Insurance, Exterior Maintenance, Lawn Care, Snow Removal
Other
Other facts
- Listing terms: Conventional
- Ownership: Condo
Price history
| Date | Event | Price |
|---|---|---|
| 6/3/2025 | Sold | $270,000-1.8%$156/sqft |
Source: | ||
| 5/5/2025 | Pending sale | $275,000$159/sqft |
Source: | ||
| 4/20/2025 | Contingent | $275,000$159/sqft |
Source: | ||
| 4/11/2025 | Listed for sale | $275,000+17%$159/sqft |
Source: | ||
| 12/10/2024 | Listing removed | $2,000$1/sqft |
Source: Zillow Rentals Report a problem | ||
Public tax history
| Year | Property taxes | Tax assessment |
|---|---|---|
| 2024 | $3,906 -8.4% | $71,633 +11.6% |
| 2023 | $4,266 -16.1% | $64,176 +7.8% |
| 2022 | $5,086 +5.1% | $59,538 +7.4% |
Find assessor info on the county website
Neighborhood: 60050
Nearby schools
GreatSchools rating
- 5/10Riverwood Elementary SchoolGrades: K-5Distance: 1.3 mi
- 5/10Parkland SchoolGrades: 6-8Distance: 1.1 mi
Schools provided by the listing agent
- District: 15
Source: MRED as distributed by MLS GRID. This data may not be complete. We recommend contacting the local school district to confirm school assignments for this home.
Get a cash offer in 3 minutes
Find out how much your home could sell for in as little as 3 minutes with a no-obligation cash offer.
Estimated market value$277,700
Get a cash offer in 3 minutes
Find out how much your home could sell for in as little as 3 minutes with a no-obligation cash offer.
Estimated market value
$277,700
