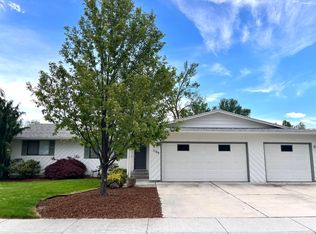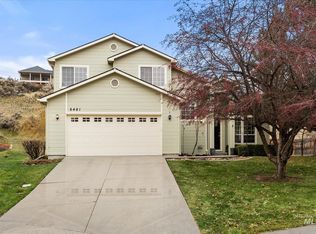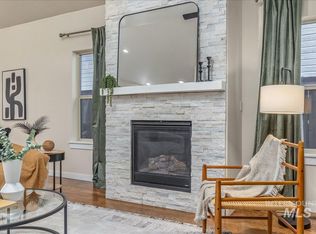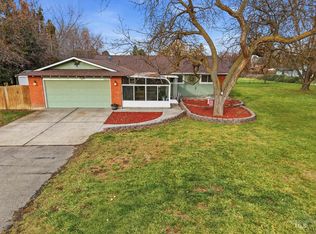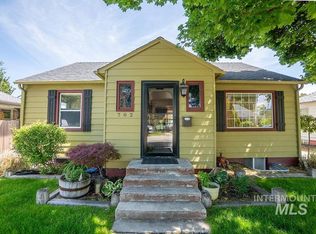Prime Location! Close to Micron, Greenbelt, Shopping, Airport, and Great Schools! Nestled in SE Boise, this stunning handcrafted log home blends rustic charm with modern comforts. Surrounded by lush landscaping, the exterior boasts hundreds of vibrant perennial flowers, tranquil pond with waterfall & greenhouse perfect for gardening enthusiasts. Additional outdoor features include a shed for extra storage & efficient sprinkler system to keep the grounds flourishing. Inside, the home showcases beautiful stone fireplace, exposed beams & wood vaulted ceilings throughout. Large garage with storage space, workbench, lights, heater & power. Renovated bath with zero threshold shower. The recently renovated kitchen is equipped with newer appliances, including a gas stove, microwave, fridge & trash compactor. The primary bath features a luxurious, jetted two-person tub. Newer flooring & carpet throughout enhance the overall aesthetic, making this home both inviting & functional. A true one of a kind masterpiece, blending nature with comfort. One owner, no HOA, & additional parking!
Pending
Price cut: $74K (12/3)
$525,000
1155 E Victory Rd, Boise, ID 83706
3beds
2baths
1,344sqft
Est.:
Single Family Residence
Built in 1981
9,234.72 Square Feet Lot
$507,200 Zestimate®
$391/sqft
$-- HOA
What's special
- 52 days |
- 3,528 |
- 146 |
Zillow last checked: 8 hours ago
Listing updated: January 12, 2026 at 07:10am
Listed by:
Deanna Fulcher 208-484-0371,
Coldwell Banker Tomlinson
Source: IMLS,MLS#: 98968947
Facts & features
Interior
Bedrooms & bathrooms
- Bedrooms: 3
- Bathrooms: 2
- Main level bathrooms: 2
- Main level bedrooms: 3
Primary bedroom
- Level: Main
- Area: 195
- Dimensions: 15 x 13
Bedroom 2
- Level: Main
- Area: 130
- Dimensions: 13 x 10
Bedroom 3
- Level: Main
- Area: 100
- Dimensions: 10 x 10
Kitchen
- Area: 117
- Dimensions: 13 x 9
Living room
- Area: 357
- Dimensions: 17 x 21
Heating
- Baseboard, Electric, Wood
Cooling
- Wall/Window Unit(s)
Appliances
- Included: Electric Water Heater, Dishwasher, Disposal, Microwave, Oven/Range Freestanding, Refrigerator, Trash Compactor, Washer, Dryer, Gas Range
Features
- Bath-Master, Bed-Master Main Level, Laminate Counters, Number of Baths Main Level: 2
- Flooring: Tile, Carpet, Laminate
- Windows: Skylight(s)
- Has basement: No
- Number of fireplaces: 1
- Fireplace features: One
Interior area
- Total structure area: 1,344
- Total interior livable area: 1,344 sqft
- Finished area above ground: 1,344
- Finished area below ground: 0
Video & virtual tour
Property
Parking
- Total spaces: 2
- Parking features: Attached, Driveway
- Attached garage spaces: 2
- Has uncovered spaces: Yes
- Details: Garage: 23x22.5
Accessibility
- Accessibility features: Bathroom Bars, Roll In Shower
Features
- Levels: One
- Has spa: Yes
- Spa features: Bath
- Fencing: Partial,Wire
- Waterfront features: Pond
Lot
- Size: 9,234.72 Square Feet
- Features: Standard Lot 6000-9999 SF, Near Public Transit, Garden, Sidewalks, Corner Lot, Cul-De-Sac, Auto Sprinkler System, Drip Sprinkler System, Full Sprinkler System
Details
- Parcel number: R0364170135
- Lease amount: $0
- Zoning: R1C
Construction
Type & style
- Home type: SingleFamily
- Property subtype: Single Family Residence
Materials
- Log
- Roof: Wood
Condition
- Year built: 1981
Utilities & green energy
- Water: Public
- Utilities for property: Sewer Connected
Community & HOA
Community
- Subdivision: Ambassador Esta
Location
- Region: Boise
Financial & listing details
- Price per square foot: $391/sqft
- Tax assessed value: $447,200
- Annual tax amount: $2,581
- Date on market: 12/3/2025
- Listing terms: Cash,Conventional
- Ownership: Fee Simple,Fractional Ownership: No
- Road surface type: Paved
Estimated market value
$507,200
$482,000 - $533,000
$2,107/mo
Price history
Price history
Price history is unavailable.
Public tax history
Public tax history
| Year | Property taxes | Tax assessment |
|---|---|---|
| 2025 | $2,572 +0.8% | $447,200 +9.5% |
| 2024 | $2,551 -17.2% | $408,400 +4.2% |
| 2023 | $3,081 +13.6% | $392,100 -18.2% |
Find assessor info on the county website
BuyAbility℠ payment
Est. payment
$2,861/mo
Principal & interest
$2489
Property taxes
$188
Home insurance
$184
Climate risks
Neighborhood: Southeast Boise
Nearby schools
GreatSchools rating
- 8/10Liberty Elementary SchoolGrades: PK-6Distance: 0.6 mi
- 8/10Les Bois Junior High SchoolGrades: 6-9Distance: 2.6 mi
- 9/10Timberline High SchoolGrades: 10-12Distance: 0.3 mi
Schools provided by the listing agent
- Elementary: White Pine - Boise
- Middle: Les Bois
- High: Timberline
- District: Boise School District #1
Source: IMLS. This data may not be complete. We recommend contacting the local school district to confirm school assignments for this home.
