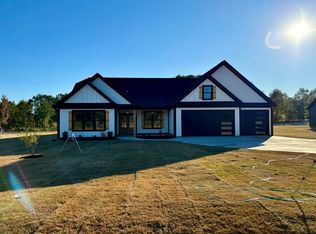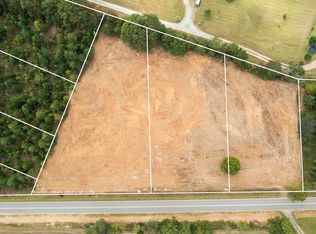Sold-in house
$474,000
1155 Goodjoin Rd, Campobello, SC 29322
3beds
2,269sqft
Single Family Residence
Built in 2024
1.08 Acres Lot
$484,700 Zestimate®
$209/sqft
$3,102 Estimated rent
Home value
$484,700
$451,000 - $519,000
$3,102/mo
Zestimate® history
Loading...
Owner options
Explore your selling options
What's special
Craftsman style home in District 1- Over an acre lot surrounds this brand new Craftsman style home with many updated and custom features. This floorplan is open and airy with a large front porch that leads you into a stunning greatroom with octagonal trey ceiling and cove lighting. The eat in kitchen has custom cabinetry and a large center island with beautiful countertops. The eating area opens to a screened porch and creates the perfect space for relaxing and entertaining. The screened porch leads you to a patio that overlooks a beautiful backyard. The laundry/mudroom is off from the garage and kitchen. It has a built in desk and a utility sink. The split bedroom design gives privacy to guests and the two additional guest rooms are spacious and share a full hall bathroom. The primary suite has a large bathroom with a double vanity, a garden tub, a walk in tile shower, and two walk in closets! There is a flex space that can serve as a home office, a playroom, or an additional bedroom. There are many options with this floor plan!
Zillow last checked: 8 hours ago
Listing updated: August 19, 2025 at 11:48am
Listed by:
Mitzi B Kirsch 864-591-2121,
Century 21 Blackwell & Co
Bought with:
Mitzi B Kirsch, SC
Century 21 Blackwell & Co
Source: SAR,MLS#: 323309
Facts & features
Interior
Bedrooms & bathrooms
- Bedrooms: 3
- Bathrooms: 2
- Full bathrooms: 2
- Main level bathrooms: 2
- Main level bedrooms: 3
Primary bedroom
- Area: 323
- Dimensions: 17x19
Bedroom 2
- Area: 192
- Dimensions: 16x12
Bedroom 3
- Area: 208
- Dimensions: 16x13
Kitchen
- Area: 368
- Dimensions: 23x16
Laundry
- Area: 126
- Dimensions: 9x14
Living room
- Area: 378
- Dimensions: 18x21
Other
- Description: Office/Flex
- Area: 192
- Dimensions: 16x12
Screened porch
- Area: 144
- Dimensions: 12x12
Heating
- Forced Air, Electricity
Cooling
- Central Air, Electricity
Appliances
- Included: Dishwasher, Disposal, Electric Oven, Free-Standing Range, Microwave, Electric Water Heater
- Laundry: 1st Floor, Sink, Walk-In, Washer Hookup, Electric Dryer Hookup
Features
- Ceiling Fan(s), Attic Stairs Pulldown, Fireplace, Soaking Tub, Ceiling - Smooth, Solid Surface Counters, Open Floorplan, Split Bedroom Plan
- Flooring: Carpet, Ceramic Tile, Luxury Vinyl
- Windows: Tilt-Out
- Has basement: No
- Attic: Pull Down Stairs,Storage
- Has fireplace: Yes
- Fireplace features: Gas Log
Interior area
- Total interior livable area: 2,269 sqft
- Finished area above ground: 2,269
- Finished area below ground: 0
Property
Parking
- Total spaces: 3
- Parking features: Attached, Garage, 3 Car Attached, Attached Garage
- Attached garage spaces: 3
Features
- Levels: One
- Patio & porch: Screened
- Exterior features: Aluminum/Vinyl Trim
Lot
- Size: 1.08 Acres
- Features: Level
- Topography: Level
Construction
Type & style
- Home type: SingleFamily
- Architectural style: Craftsman
- Property subtype: Single Family Residence
Materials
- Foundation: Slab
- Roof: Architectural
Condition
- New construction: Yes
- Year built: 2024
Utilities & green energy
- Electric: Duke
- Sewer: Septic Tank
- Water: Public, SJWD
Community & neighborhood
Security
- Security features: Smoke Detector(s)
Location
- Region: Campobello
- Subdivision: None
Price history
| Date | Event | Price |
|---|---|---|
| 8/15/2025 | Sold | $474,000-2.2%$209/sqft |
Source: | ||
| 7/1/2025 | Pending sale | $484,900$214/sqft |
Source: | ||
| 6/16/2025 | Price change | $484,900-1%$214/sqft |
Source: | ||
| 6/3/2025 | Price change | $489,900-2%$216/sqft |
Source: | ||
| 3/18/2025 | Price change | $499,900-4.8%$220/sqft |
Source: | ||
Public tax history
Tax history is unavailable.
Neighborhood: 29322
Nearby schools
GreatSchools rating
- 6/10Holly Springs-Motlow Elementary SchoolGrades: PK-6Distance: 1.8 mi
- 5/10T. E. Mabry Middle SchoolGrades: 7-8Distance: 6.1 mi
- 8/10Chapman High SchoolGrades: 9-12Distance: 5.8 mi
Schools provided by the listing agent
- Elementary: 1-Holly Springs
- Middle: 1-T. E. Mabry Jr High
- High: 1-Landrum High
Source: SAR. This data may not be complete. We recommend contacting the local school district to confirm school assignments for this home.
Get a cash offer in 3 minutes
Find out how much your home could sell for in as little as 3 minutes with a no-obligation cash offer.
Estimated market value$484,700
Get a cash offer in 3 minutes
Find out how much your home could sell for in as little as 3 minutes with a no-obligation cash offer.
Estimated market value
$484,700

