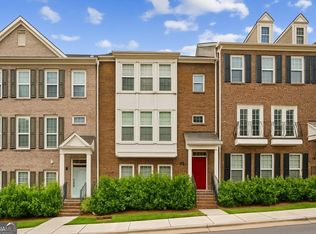MOVE IN READY! Parkside at Mason Mill is a master planned community built by PulteGroup. Please call our professional online sales consultants for more information about this home & the neighborhood. Open House every Saturday from 10am-6pm and Sunday from 1pm-6pm. Make sure to ask about our current incentives and closing cost on this home with preferred lender.
This property is off market, which means it's not currently listed for sale or rent on Zillow. This may be different from what's available on other websites or public sources.
