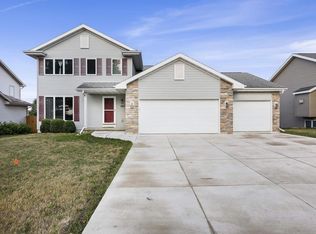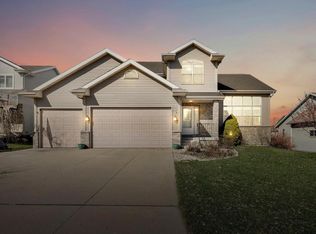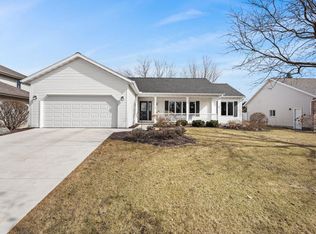This home is sure to satisfy. Spacious 5 bedroom ranch will get your attention. Open floor plan with cathedral ceiling. Updated kitchen w/corian & quartz countertops, stainless steel appliances, all new in 2019 main level flooring & stairs. Primary bdrm w/vaulted ceiling, walk-in closet, bath has double vanity & shower. Enjoy movies in the theater room or games in the LL f/room. Plenty of storage. Honeywell self monitoring security system. Wired through breaker box for a whole house generator(generator not included). 3 car garage, partially fenced backyard with large deck, great for outdoor enjoyment. Please see updates list under docs. Seller leaving garden equipment on side of home. Ultimate UHP warranty included. Close to shopping, schools and parks.
This property is off market, which means it's not currently listed for sale or rent on Zillow. This may be different from what's available on other websites or public sources.


