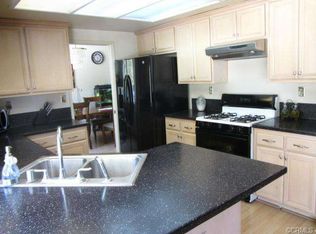Sold for $570,000
Listing Provided by:
Reyna Benitez DRE #01369123 626-409-4969,
ELEMENT RE INC
Bought with: The One Luxury Properties
$570,000
1155 W Morgan St, Rialto, CA 92376
3beds
1,426sqft
Single Family Residence
Built in 1987
4,800 Square Feet Lot
$570,500 Zestimate®
$400/sqft
$3,006 Estimated rent
Home value
$570,500
$513,000 - $633,000
$3,006/mo
Zestimate® history
Loading...
Owner options
Explore your selling options
What's special
NEW PRICE REDUCTION, SELLER IS HIGHLY MOTIVATED!! Step into this bright and inviting 2-story single-family home in Rialto’s sought-after Andover Square community. Featuring soaring high ceilings, 3 spacious bedrooms, 2.5 bathrooms, and 1,426 sq. ft. of comfortable living, this move-in ready gem offers both style and function. The open layout includes a light-filled living area, a functional kitchen ready for your personal touch, direct garage access, and indoor laundry for everyday convenience. Upstairs, generously sized rooms provide plenty of space to unwind. Outside, enjoy a great sized backyard with no neighbors behind perfect for relaxing, entertaining, or creating your dream outdoor retreat.
Located near the 210 freeway and within walking distance to schools, this home combines peace, accessibility, and a LOW HOA in a quiet, friendly neighborhood. This home offers so many benefits and properties don't last in this neighborhood!
Zillow last checked: 8 hours ago
Listing updated: November 03, 2025 at 03:40pm
Listing Provided by:
Reyna Benitez DRE #01369123 626-409-4969,
ELEMENT RE INC
Bought with:
Mulyani Ang, DRE #01473341
The One Luxury Properties
Source: CRMLS,MLS#: CV25176088 Originating MLS: California Regional MLS
Originating MLS: California Regional MLS
Facts & features
Interior
Bedrooms & bathrooms
- Bedrooms: 3
- Bathrooms: 3
- Full bathrooms: 2
- 1/2 bathrooms: 1
- Main level bathrooms: 2
- Main level bedrooms: 2
Bedroom
- Features: All Bedrooms Up
Kitchen
- Features: Granite Counters
Heating
- Central
Cooling
- Central Air
Appliances
- Laundry: Inside
Features
- High Ceilings, All Bedrooms Up
- Has fireplace: Yes
- Fireplace features: Living Room
- Common walls with other units/homes: No Common Walls
Interior area
- Total interior livable area: 1,426 sqft
Property
Parking
- Total spaces: 2
- Parking features: Door-Single, Garage
- Attached garage spaces: 2
Features
- Levels: Two
- Stories: 2
- Entry location: main
- Patio & porch: Patio
- Pool features: Community, Association
- Fencing: Block
- Has view: Yes
- View description: Neighborhood
Lot
- Size: 4,800 sqft
- Features: Front Yard, Yard
Details
- Parcel number: 0128603260000
- Special conditions: Standard
Construction
Type & style
- Home type: SingleFamily
- Architectural style: Traditional
- Property subtype: Single Family Residence
Materials
- Roof: Tile
Condition
- Turnkey
- New construction: No
- Year built: 1987
Utilities & green energy
- Sewer: Public Sewer
- Water: Public
Community & neighborhood
Security
- Security features: Carbon Monoxide Detector(s), Smoke Detector(s)
Community
- Community features: Street Lights, Pool
Location
- Region: Rialto
HOA & financial
HOA
- Has HOA: Yes
- HOA fee: $245 monthly
- Amenities included: Pool
- Association name: Andover Square
- Association phone: 800-428-5588
Other
Other facts
- Listing terms: Cash,Cash to Existing Loan,Cash to New Loan,Conventional,FHA,Submit
- Road surface type: Paved
Price history
| Date | Event | Price |
|---|---|---|
| 10/21/2025 | Sold | $570,000-1.7%$400/sqft |
Source: | ||
| 9/24/2025 | Contingent | $579,999$407/sqft |
Source: | ||
| 8/27/2025 | Price change | $579,999-1.7%$407/sqft |
Source: | ||
| 8/14/2025 | Listed for sale | $589,999$414/sqft |
Source: | ||
Public tax history
| Year | Property taxes | Tax assessment |
|---|---|---|
| 2025 | $1,805 +3.6% | $146,141 +2% |
| 2024 | $1,743 -5.9% | $143,276 +2% |
| 2023 | $1,853 +7.5% | $140,467 +2% |
Find assessor info on the county website
Neighborhood: 92376
Nearby schools
GreatSchools rating
- 5/10Helen L. Dollahan Elementary SchoolGrades: K-5Distance: 0.1 mi
- 6/10Ethel Kucera Middle SchoolGrades: 6-8Distance: 3.6 mi
- 6/10Eisenhower Senior High SchoolGrades: 9-12Distance: 1.1 mi
Schools provided by the listing agent
- High: Eisenhower
Source: CRMLS. This data may not be complete. We recommend contacting the local school district to confirm school assignments for this home.
Get a cash offer in 3 minutes
Find out how much your home could sell for in as little as 3 minutes with a no-obligation cash offer.
Estimated market value$570,500
Get a cash offer in 3 minutes
Find out how much your home could sell for in as little as 3 minutes with a no-obligation cash offer.
Estimated market value
$570,500
