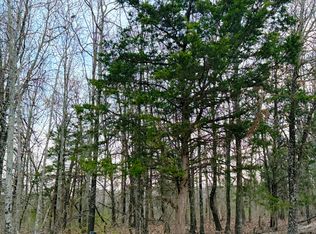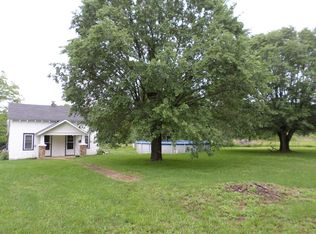Beautiful Farm with a Cedar sided 1-1/2 story home with Open Floor Plan in Private Setting! Lots of flowers and landscaping around the home. Garden, garden shed, chicken house with chickens included, barns, approximately 160 acres of pasture, nice stand of warm season grass, fescue and mix, fenced and cross-fenced, ponds, auto-waters, 2 wells, 2 Creeks & more!
This property is off market, which means it's not currently listed for sale or rent on Zillow. This may be different from what's available on other websites or public sources.


