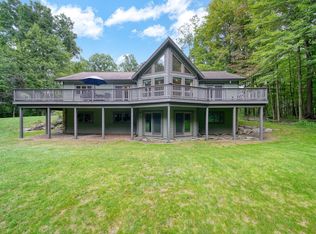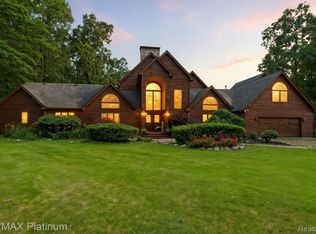Sold for $475,000
$475,000
11550 Mount Hope Rd, Munith, MI 49259
4beds
3,028sqft
Single Family Residence
Built in 1998
5.01 Acres Lot
$-- Zestimate®
$157/sqft
$3,130 Estimated rent
Home value
Not available
Estimated sales range
Not available
$3,130/mo
Zestimate® history
Loading...
Owner options
Explore your selling options
What's special
OFFER DEADLINE - MONDAY, JUNE 3 AT 8PM. Welcome to your dream country retreat! Nestled in the picturesque landscapes of Munith, Michigan, this beautiful ranch-style home on five acres offers a perfect blend of comfort, style, and functionality. With three bedrooms, three and a half baths, and a plethora of amenities, this property promises an idyllic lifestyle for its lucky owners.
Key Features include four bedrooms, three and a half baths (including primary bath and lower level suite), a lower level mother-in-law suite, with a walkout, and a whole house generator.
Outdoor Spaces include a rear deck, covered front porch, patio, and a delightful four-season room, and RV electrical hookup, all partially enclosed by a white split-rail fence. Keep your vehicles safe and secure in the 2-car attached garage.
A separate three-bay pole barn with brand new electrical, provides ample space for storing equipment, vehicles, or creating a workshop. Recently updated with new electrical systems. Situated across from centennial farmland, immerse yourself in the beauty of nature every day.
Benefit from newer furnace and water heater installations, ensuring efficiency and reliability.
This property offers the perfect canvas for creating lasting memories with loved ones, whether you're relaxing on the porch, hosting gatherings in the spacious living areas, or exploring the vast outdoors. Don't miss out on this rare opportunity to own your slice of tranquility in Munith, Michigan!
The kitchen refrigerator, washer, and dryer are excluded from the sale. For inquiries or to schedule a viewing, contact us today!
Zillow last checked: 8 hours ago
Listing updated: August 20, 2025 at 11:15am
Listed by:
Martin Hill 248-264-1700,
Century 21 Curran & Oberski
Bought with:
Jay Gingell, 6501429929
Coldwell Banker Realty-Plymouth
Source: Realcomp II,MLS#: 20240023467
Facts & features
Interior
Bedrooms & bathrooms
- Bedrooms: 4
- Bathrooms: 4
- Full bathrooms: 3
- 1/2 bathrooms: 1
Primary bedroom
- Level: Entry
- Dimensions: 18 x 16
Bedroom
- Level: Basement
- Dimensions: 13 x 12
Bedroom
- Level: Entry
- Dimensions: 13 x 11
Bedroom
- Level: Entry
- Dimensions: 13 x 12
Primary bathroom
- Level: Entry
- Dimensions: 16 x 9
Other
- Level: Basement
- Dimensions: 10 x 6
Other
- Level: Entry
- Dimensions: 6 x 10
Other
- Level: Entry
- Dimensions: 6 x 5
Other
- Level: Entry
- Dimensions: 5 x 11
Dining room
- Level: Entry
- Dimensions: 16 x 12
Family room
- Level: Basement
- Dimensions: 31 x 26
Kitchen
- Level: Entry
- Dimensions: 14 x 12
Laundry
- Level: Entry
- Dimensions: 7 x 5
Living room
- Level: Entry
- Dimensions: 18 x 16
Heating
- Forced Air, Natural Gas
Cooling
- Ceiling Fans, Central Air
Appliances
- Included: Dishwasher, Disposal, Free Standing Gas Oven, Free Standing Gas Range, Humidifier, Microwave
- Laundry: Electric Dryer Hookup, Laundry Room, Washer Hookup
Features
- Entrance Foyer, Jetted Tub, Programmable Thermostat
- Basement: Partially Finished,Walk Out Access
- Has fireplace: No
Interior area
- Total interior livable area: 3,028 sqft
- Finished area above ground: 2,028
- Finished area below ground: 1,000
Property
Parking
- Total spaces: 6
- Parking features: Sixor More Car Garage, Attached
- Attached garage spaces: 6
Features
- Levels: One
- Stories: 1
- Entry location: GroundLevelwSteps
- Patio & porch: Covered, Deck, Patio, Porch
- Exterior features: Chimney Caps, Lighting
- Pool features: None
- Fencing: Back Yard
Lot
- Size: 5.01 Acres
- Dimensions: 330 x 660
- Features: Farm, Level, Wooded
Details
- Additional structures: Pole Barn, Sheds
- Parcel number: 000050842600101
- Special conditions: Short Sale No,Standard
Construction
Type & style
- Home type: SingleFamily
- Architectural style: Ranch
- Property subtype: Single Family Residence
Materials
- Brick
- Foundation: Basement, Poured
- Roof: Asphalt
Condition
- New construction: No
- Year built: 1998
- Major remodel year: 1998
Utilities & green energy
- Electric: Service 100 Amp
- Sewer: Septic Tank
- Water: Well
- Utilities for property: Underground Utilities
Community & neighborhood
Location
- Region: Munith
Other
Other facts
- Listing agreement: Exclusive Right To Sell
- Listing terms: Cash,Conventional
Price history
| Date | Event | Price |
|---|---|---|
| 6/24/2024 | Sold | $475,000+5.6%$157/sqft |
Source: | ||
| 6/4/2024 | Pending sale | $449,900$149/sqft |
Source: | ||
| 5/29/2024 | Listed for sale | $449,900$149/sqft |
Source: | ||
Public tax history
| Year | Property taxes | Tax assessment |
|---|---|---|
| 2025 | -- | $305,850 +6.9% |
| 2024 | -- | $286,000 +74.8% |
| 2021 | $3,234 +6.3% | $163,650 +9.9% |
Find assessor info on the county website
Neighborhood: 49259
Nearby schools
GreatSchools rating
- NAEmma Smith Elementary SchoolGrades: PK-2Distance: 3.6 mi
- 4/10Stockbridge High SchoolGrades: 7-12Distance: 4.2 mi
- 4/10Heritage Elementary SchoolGrades: 3-6Distance: 3.7 mi
Get pre-qualified for a loan
At Zillow Home Loans, we can pre-qualify you in as little as 5 minutes with no impact to your credit score.An equal housing lender. NMLS #10287.

