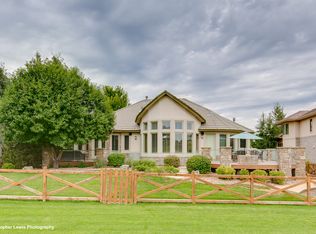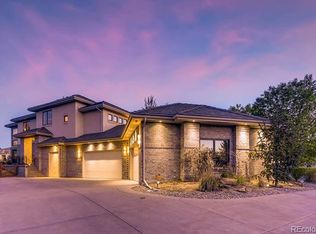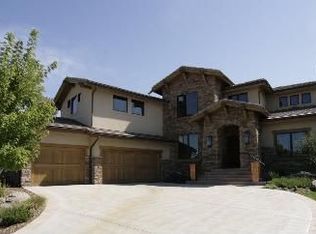From the moment you walk up the driveway and through the gorgeous front door you are surrounded by the tranquility and peacefulness in this one of a kind quality custom home! Backing to #6 fairway this 4 bed 4 bath home has everything a ranch could have! Custom designed front door with grand entry, plantation shutters, and 14 ft fireplace. Hardwood maple floors and granite custom designed kitchen with wet island are just a few touches that make this home perfect!
This property is off market, which means it's not currently listed for sale or rent on Zillow. This may be different from what's available on other websites or public sources.


