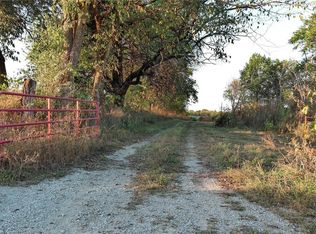Sold
Price Unknown
11551 Varner Rd, Odessa, MO 64076
3beds
2,597sqft
Single Family Residence
Built in 1978
15.37 Acres Lot
$609,800 Zestimate®
$--/sqft
$1,826 Estimated rent
Home value
$609,800
$561,000 - $665,000
$1,826/mo
Zestimate® history
Loading...
Owner options
Explore your selling options
What's special
Bring your horses, livestock, and hobbies! This updated ranch on 15 acres will be the perfect new home, hobby farm, or horse facility. Home provides 3 bedrooms and 2 full bathrooms on the main floor as well as a formal dining room or office. Large eat-in kitchen has room to entertain! Huge island with beautiful granite will be the gathering point for everyone in your home. Basement can be used as a separate apartment or mother-in-law suite with it's own exterior entrance, additional 4th non-conforming bedroom, 3rd full bathroom, and 2nd kitchen. 40x60 barn with tack room, additional 1/2 bathroom and 3 stalls is ready for all of your animals to call home. 20x40 shop has concrete floors and 50 amp electric service and 2 garage spaces. Huge pond is stocked and ready for Spring fishing! Additional 23.75 acres available (MLS# 2420476).
Zillow last checked: 8 hours ago
Listing updated: April 14, 2023 at 10:05am
Listing Provided by:
Amanda Tilton 816-653-0655,
RE/MAX Heritage
Bought with:
Kellie Roth, 2007037975
KC Vintage Realty LLC
Source: Heartland MLS as distributed by MLS GRID,MLS#: 2420452
Facts & features
Interior
Bedrooms & bathrooms
- Bedrooms: 3
- Bathrooms: 3
- Full bathrooms: 3
Primary bedroom
- Features: Carpet
- Level: First
Bedroom 1
- Features: Carpet
- Level: First
Bedroom 2
- Features: Carpet
- Level: First
Primary bathroom
- Features: Carpet, Walk-In Closet(s)
- Level: First
Bathroom 1
- Features: Vinyl
- Level: First
Bathroom 2
- Level: Basement
Dining room
- Level: First
Kitchen
- Level: First
Kitchen 2nd
- Level: Basement
Laundry
- Level: First
Other
- Level: Basement
Living room
- Features: Carpet
- Level: First
Office
- Level: First
Other
- Level: Basement
Heating
- Natural Gas, Propane
Cooling
- Electric
Appliances
- Included: Dishwasher, Disposal, Built-In Electric Oven, Stainless Steel Appliance(s)
- Laundry: Main Level, Off The Kitchen
Features
- Ceiling Fan(s), Custom Cabinets, Kitchen Island, Painted Cabinets, Pantry, In-Law Floorplan, Stained Cabinets, Walk-In Closet(s)
- Flooring: Carpet, Luxury Vinyl, Wood
- Basement: Daylight,Walk-Out Access
- Number of fireplaces: 1
- Fireplace features: Family Room
Interior area
- Total structure area: 2,597
- Total interior livable area: 2,597 sqft
- Finished area above ground: 1,897
- Finished area below ground: 700
Property
Parking
- Total spaces: 4
- Parking features: Attached, Detached, Garage Faces Side
- Attached garage spaces: 4
Features
- Patio & porch: Covered, Screened
- Fencing: Metal,Other,Partial
- Waterfront features: Pond, Stream(s)
Lot
- Size: 15.37 Acres
- Features: Acreage
Details
- Additional structures: Barn(s), Garage(s), Outbuilding, Shed(s)
- Parcel number: 222.0090000008.000
- Horses can be raised: Yes
- Horse amenities: Boarding Facilities
Construction
Type & style
- Home type: SingleFamily
- Architectural style: Traditional
- Property subtype: Single Family Residence
Materials
- Brick Trim, Vinyl Siding
- Roof: Composition
Condition
- Year built: 1978
Utilities & green energy
- Sewer: Septic Tank
- Water: Rural
Community & neighborhood
Location
- Region: Odessa
- Subdivision: Other
HOA & financial
HOA
- Has HOA: No
Other
Other facts
- Listing terms: Conventional,FHA,USDA Loan,VA Loan
- Ownership: Private
- Road surface type: Gravel
Price history
| Date | Event | Price |
|---|---|---|
| 4/13/2023 | Sold | -- |
Source: | ||
| 2/20/2023 | Pending sale | $549,000$211/sqft |
Source: | ||
| 2/3/2023 | Listed for sale | $549,000$211/sqft |
Source: | ||
| 4/28/2017 | Sold | -- |
Source: | ||
| 6/6/2016 | Sold | -- |
Source: Agent Provided Report a problem | ||
Public tax history
| Year | Property taxes | Tax assessment |
|---|---|---|
| 2025 | $2,305 +11.6% | $34,257 +13.6% |
| 2024 | $2,066 +0.1% | $30,144 |
| 2023 | $2,064 | $30,144 +3.6% |
Find assessor info on the county website
Neighborhood: 64076
Nearby schools
GreatSchools rating
- NAMcQuerry Elementary SchoolGrades: PK-2Distance: 3.6 mi
- 4/10Odessa Middle SchoolGrades: 6-8Distance: 3.7 mi
- 5/10Odessa High SchoolGrades: 9-12Distance: 3.5 mi
Schools provided by the listing agent
- Elementary: McQuerry
- Middle: Odessa
- High: Odessa
Source: Heartland MLS as distributed by MLS GRID. This data may not be complete. We recommend contacting the local school district to confirm school assignments for this home.
Get a cash offer in 3 minutes
Find out how much your home could sell for in as little as 3 minutes with a no-obligation cash offer.
Estimated market value$609,800
Get a cash offer in 3 minutes
Find out how much your home could sell for in as little as 3 minutes with a no-obligation cash offer.
Estimated market value
$609,800
