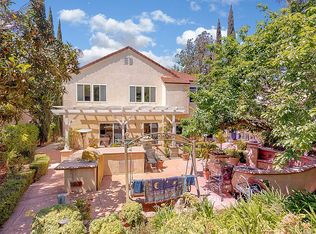Sold for $1,350,000
$1,350,000
11554 Chestnut Ridge St, Moorpark, CA 93021
5beds
3,603sqft
Single Family Residence
Built in 1988
0.26 Acres Lot
$1,332,800 Zestimate®
$375/sqft
$6,212 Estimated rent
Home value
$1,332,800
$1.21M - $1.47M
$6,212/mo
Zestimate® history
Loading...
Owner options
Explore your selling options
What's special
Welcome home to this immaculate 5 bedroom, 5 bathroom oasis, complete with a pool and spa. Enter the foyer and gaze at the vaulted ceilings. A step down living room with a fireplace invites you in. There's a bedroom and bath downstairs as you enter! As you wander through the house, a large formal dining room greets you and can serve as the hub of all your family functions. Just past the dining room is a chef's dream kitchen, complete with quartzite counters, tons of Shaker style soft close cabinets with lots of storage, and stainless appliances featuring a Viking gas stove and a Bosch refrigerator. There's a large island in the kitchen that should have it's own zip code! Adjacent to the kitchen is a wet bar with a wine refrigerator. Within view of the kitchen, step down into an enormous family room with, you guessed it, another fireplace! Wander up the winding staircase with it's ornamental wrought iron railing. Off to your right is the primary bedroom a.k.a your private retreat. High ceilings and a sitting area welcome you in, as does an enormous tiled bathroom and freestanding soaking tub. There's an large deck off of the primary bedroom! Down the hall are 3 more ample sized secondary bedrooms that are newly painted. Of those 3, one bedroom even has it's own bath while the other two bedrooms can utilize the hallway bathroom. Head back downstairs and to the entertainer's backyard with low maintenance artificial turf and complete with a built in island, BBQ, frig, pool and spa. Newer woodlike flooring throughout the house along with newer pool equipment, dual pane windows with a transferable warranty, plantation shutters and roof underlayment. There's also an indoor laundry area. The 3 car garage floor has a newer textured epoxy coating. HOA includes an Association pool and maintenance of the front yard. This beautiful home is close to shopping and dining. Move in and start making your memories!
Zillow last checked: 8 hours ago
Listing updated: November 07, 2025 at 02:49pm
Listed by:
Bruce L Bousman DRE #01892465 805-559-5900,
The ONE Luxury Properties
Bought with:
Michele Manfredi, DRE #01886346
Compass
Source: CSMAOR,MLS#: 225001639
Facts & features
Interior
Bedrooms & bathrooms
- Bedrooms: 5
- Bathrooms: 5
- Full bathrooms: 4
- 1/2 bathrooms: 1
Heating
- Forced Air
Cooling
- Central Air, Dual
Features
- Formal Dining Room, Kitchen Island, Quartz Counters
- Flooring: Carpet, Ceramic Tile, Wood/Wood Like
- Windows: Double Pane Windows
- Has fireplace: Yes
- Fireplace features: Other, Family Room, Living Room, Gas
Interior area
- Total structure area: 3,603
- Total interior livable area: 3,603 sqft
Property
Parking
- Total spaces: 3
- Parking features: Garage
- Garage spaces: 3
Features
- Levels: Two
- Stories: 2
- Entry location: Ground Level w/Steps
- Has private pool: Yes
- Pool features: Association, Private
- Has spa: Yes
- Spa features: Private, In Ground
Lot
- Size: 0.26 Acres
Details
- Parcel number: 5050141245
- Special conditions: Standard
Construction
Type & style
- Home type: SingleFamily
- Property subtype: Single Family Residence
Condition
- Year built: 1988
Utilities & green energy
- Sewer: Public Sewer
- Water: District/Public
Community & neighborhood
Location
- Region: Moorpark
- Subdivision: Buttercreek Estates-351
HOA & financial
HOA
- Has HOA: Yes
- HOA fee: $185 monthly
- Amenities included: Landscaping
- Association name: Butter Creek Estates HOA
- Association phone: 626-767-7921
Other
Other facts
- Listing terms: Conventional,Cash
Price history
| Date | Event | Price |
|---|---|---|
| 8/7/2025 | Sold | $1,350,000-2.9%$375/sqft |
Source: | ||
| 8/2/2025 | Pending sale | $1,390,000$386/sqft |
Source: | ||
| 7/8/2025 | Contingent | $1,390,000$386/sqft |
Source: | ||
| 6/12/2025 | Listed for sale | $1,390,000+60.2%$386/sqft |
Source: | ||
| 10/13/2017 | Sold | $867,500-2.5%$241/sqft |
Source: Public Record Report a problem | ||
Public tax history
| Year | Property taxes | Tax assessment |
|---|---|---|
| 2025 | $10,824 +4.7% | $987,062 +2% |
| 2024 | $10,341 | $967,708 +2% |
| 2023 | $10,341 +2.7% | $948,734 +2% |
Find assessor info on the county website
Neighborhood: 93021
Nearby schools
GreatSchools rating
- 5/10Arroyo West Active Learning AcademyGrades: K-5Distance: 0.3 mi
- 6/10Chaparral Middle SchoolGrades: 6-8Distance: 1.9 mi
- 7/10Moorpark High SchoolGrades: 9-12Distance: 0.7 mi
Get a cash offer in 3 minutes
Find out how much your home could sell for in as little as 3 minutes with a no-obligation cash offer.
Estimated market value$1,332,800
Get a cash offer in 3 minutes
Find out how much your home could sell for in as little as 3 minutes with a no-obligation cash offer.
Estimated market value
$1,332,800
