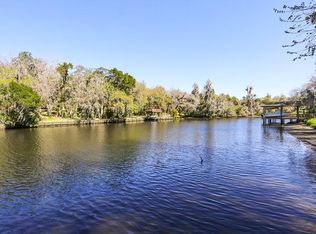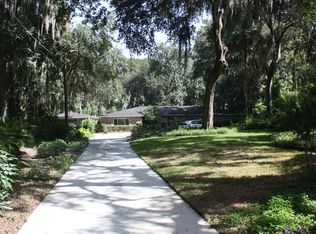Sold for $1,148,000
$1,148,000
11554 Monette Rd, Riverview, FL 33569
6beds
3,807sqft
Single Family Residence
Built in 1978
1.17 Acres Lot
$1,143,000 Zestimate®
$302/sqft
$3,552 Estimated rent
Home value
$1,143,000
$1.06M - $1.23M
$3,552/mo
Zestimate® history
Loading...
Owner options
Explore your selling options
What's special
A Rare Opportunity Awaits with this well maintained, one-story, breathtaking waterfront estate on the Alafia River, featuring 240 feet of private riverfront and your own exclusive beach! Whether you're seeking a family retreat, a haven for out-of-town guests, a storage solution, or a home for grand entertainment, this property is a must-see. The main residence boasts a thoughtfully designed 4-bedroom, 3.5-bath split plan, complemented by a spacious office with custom built-ins. Enjoy the expansive family room, complete with a wet bar and mini fridge, or relax in the living/dining room, which offers picturesque river views and a cozy wood-burning fireplace. The gourmet kitchen is a chef's dream, equipped with a Viking gas stove, built-in oven and warmer, an island with sink, ample cabinetry, and pass-through window to the lanai. The primary suite features double French doors that open to a private patio with river views. The large, functional laundry room includes plentiful cabinetry and a convenient half bath. Outdoors, you'll find a 42x15 screened porch with stunning tongue-and-groove wood ceilings and breathtaking views. For additional accommodation, a detached guest house offers two separate 1-bedroom, 1-bath suites, with a shared kitchenette. Host memorable gatherings in the detached, screened outdoor kitchen, which provides ample space for guests to mingle with the cook, watch TV, and enjoy the river view. Storage needs? The property includes a 1,750-square-foot climate-controlled metal building, constructed in 2020, featuring five offices, a half bath, a large open storage area (33x29) with a roll-up door, and 500 square feet of loft storage. Ideal for car enthusiasts or anyone needing extra storage. The estate is fenced and equipped with separate security systems for both the home and outbuilding. For waterfront enthusiasts, the property offers a dock, an ozone hot tub for low maintenance, plus a beautiful private beach. Every detail of this meticulously planned estate is designed for optimal use and exceptional entertaining. Discover this extraordinary property for yourself and schedule a showing today! Roof, Plumbing, Both Air Conditioners, and Septic are all Newer. Come make this one of a kind estate your own!
Zillow last checked: 8 hours ago
Listing updated: October 14, 2025 at 11:05am
Listing Provided by:
Lesley Grygiel 813-695-7061,
KILGORE REAL ESTATE 813-689-5881,
John Grygiel 813-493-0008,
KILGORE REAL ESTATE
Bought with:
Byron Hebert, 3289460
24/7 FLORIDA REALTY
Source: Stellar MLS,MLS#: TB8407576 Originating MLS: Suncoast Tampa
Originating MLS: Suncoast Tampa

Facts & features
Interior
Bedrooms & bathrooms
- Bedrooms: 6
- Bathrooms: 7
- Full bathrooms: 5
- 1/2 bathrooms: 2
Primary bedroom
- Features: Walk-In Closet(s)
- Level: First
- Area: 221 Square Feet
- Dimensions: 17x13
Bedroom 2
- Features: Built-in Closet
- Level: First
- Area: 156 Square Feet
- Dimensions: 13x12
Bedroom 3
- Features: Built-in Closet
- Level: First
- Area: 120 Square Feet
- Dimensions: 12x10
Bedroom 4
- Features: Built-in Closet
- Level: First
- Area: 110 Square Feet
- Dimensions: 11x10
Dining room
- Level: First
- Area: 240 Square Feet
- Dimensions: 16x15
Family room
- Level: First
- Area: 462 Square Feet
- Dimensions: 22x21
Foyer
- Level: First
- Area: 70 Square Feet
- Dimensions: 10x7
Kitchen
- Level: First
- Area: 193.2 Square Feet
- Dimensions: 14x13.8
Living room
- Level: First
- Area: 240 Square Feet
- Dimensions: 16x15
Office
- Level: First
- Area: 294 Square Feet
- Dimensions: 21x14
Utility room
- Level: First
- Area: 120 Square Feet
- Dimensions: 12x10
Heating
- Central
Cooling
- Central Air
Appliances
- Included: Oven, Dishwasher, Range, Refrigerator
- Laundry: Common Area, Inside, Laundry Room
Features
- Built-in Features, Ceiling Fan(s), Living Room/Dining Room Combo, Primary Bedroom Main Floor, Split Bedroom, Walk-In Closet(s)
- Flooring: Bamboo, Carpet, Tile
- Doors: Outdoor Kitchen
- Has fireplace: Yes
- Fireplace features: Living Room, Wood Burning
Interior area
- Total structure area: 4,737
- Total interior livable area: 3,807 sqft
Property
Parking
- Total spaces: 4
- Parking features: Bath In Garage, Boat, Converted Garage, Driveway, Ground Level, Guest, Off Street, Oversized, Parking Pad, RV Access/Parking, Workshop in Garage
- Garage spaces: 4
- Has uncovered spaces: Yes
- Details: Garage Dimensions: 52x33
Features
- Levels: One
- Stories: 1
- Patio & porch: Covered, Deck, Patio, Porch, Rear Porch, Screened
- Exterior features: Irrigation System, Outdoor Kitchen, Private Mailbox, Storage
- Has spa: Yes
- Spa features: Above Ground, Heated
- Fencing: Fenced
- Has view: Yes
- View description: Trees/Woods, Water, River
- Has water view: Yes
- Water view: Water,River
- Waterfront features: River Front, Beach Access, Gulf/Ocean Access, Gulf/Ocean to Bay Access, River Access, No Wake Zone
- Body of water: ALAFIA RIVER
Lot
- Size: 1.17 Acres
- Dimensions: 217 x 200
- Features: In County, Landscaped, Oversized Lot, Private, Sloped, Unincorporated
- Residential vegetation: Mature Landscaping, Trees/Landscaped
Details
- Additional structures: Residence, Guest House, Outdoor Kitchen, Shed(s), Storage, Workshop
- Parcel number: U093020ZZZ00000284670.0
- Zoning: ASC-1
- Special conditions: None
Construction
Type & style
- Home type: SingleFamily
- Architectural style: Contemporary,Custom,Florida,Ranch,Traditional
- Property subtype: Single Family Residence
Materials
- Block, Stucco
- Foundation: Slab
- Roof: Metal
Condition
- Completed
- New construction: No
- Year built: 1978
Utilities & green energy
- Sewer: Septic Tank
- Water: Public, Well
- Utilities for property: Electricity Connected, Fiber Optics, Propane, Water Connected
Green energy
- Water conservation: Fl. Friendly/Native Landscape
Community & neighborhood
Location
- Region: Riverview
- Subdivision: UNPLATTED
HOA & financial
HOA
- Has HOA: No
Other fees
- Pet fee: $0 monthly
Other financial information
- Total actual rent: 0
Other
Other facts
- Listing terms: Cash,Conventional
- Ownership: Fee Simple
- Road surface type: Paved
Price history
| Date | Event | Price |
|---|---|---|
| 10/10/2025 | Sold | $1,148,000-0.2%$302/sqft |
Source: | ||
| 8/30/2025 | Pending sale | $1,150,000$302/sqft |
Source: | ||
| 7/16/2025 | Price change | $1,150,000-14.8%$302/sqft |
Source: | ||
| 2/20/2025 | Price change | $1,350,000-4.9%$355/sqft |
Source: | ||
| 2/9/2025 | Price change | $1,420,000-1.7%$373/sqft |
Source: | ||
Public tax history
| Year | Property taxes | Tax assessment |
|---|---|---|
| 2024 | $8,943 +3.2% | $522,898 +3% |
| 2023 | $8,664 +3.5% | $507,668 +3% |
| 2022 | $8,368 +1% | $492,882 +3% |
Find assessor info on the county website
Neighborhood: Alafia River Ridge
Nearby schools
GreatSchools rating
- 7/10Boyette Springs Elementary SchoolGrades: PK-5Distance: 3 mi
- 2/10Rodgers Middle SchoolGrades: 6-8Distance: 2.8 mi
- 6/10Riverview High SchoolGrades: 9-12Distance: 2.2 mi
Schools provided by the listing agent
- Elementary: Boyette Springs-HB
- Middle: Rodgers-HB
- High: Riverview-HB
Source: Stellar MLS. This data may not be complete. We recommend contacting the local school district to confirm school assignments for this home.
Get a cash offer in 3 minutes
Find out how much your home could sell for in as little as 3 minutes with a no-obligation cash offer.
Estimated market value$1,143,000
Get a cash offer in 3 minutes
Find out how much your home could sell for in as little as 3 minutes with a no-obligation cash offer.
Estimated market value
$1,143,000

