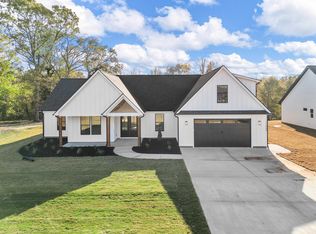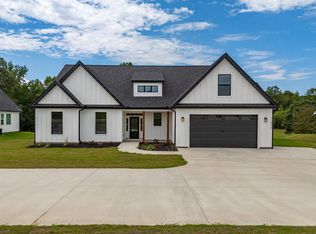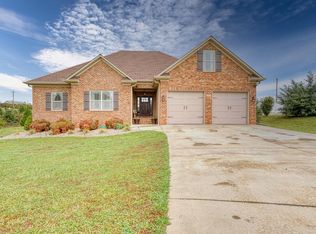Sold-in house
$483,000
11555 New Cut Rd, Campobello, SC 29322
4beds
2,269sqft
Single Family Residence
Built in 2025
0.81 Acres Lot
$486,400 Zestimate®
$213/sqft
$2,553 Estimated rent
Home value
$486,400
$462,000 - $511,000
$2,553/mo
Zestimate® history
Loading...
Owner options
Explore your selling options
What's special
Seller is offering up to $10,000 in concessions — Welcome to this beautifully crafted, newly built home by a local builder who paid attention to EVERY DETAIL. It offers the perfect blend of modern upgrades and peaceful mountain views. This 3-bedroom home has an additional 16x12 office/study OR potential 4th bedroom, 2-full-bath home features a 3-car garage and sits on 1.11 acres with NO HOA! Conveniently located just minutes from Landrum and Campobello, it’s easily accessible to shopping, dining, and leisure. And for golf lovers or anyone who enjoys scenic walks and community charm, Links O’ Tryon Golf Course is less than two minutes away. Whether you’re relaxing in the spacious living room or entertaining friends and family, the mountain views are always close by. This home is also in award-winning District 1 schools, making it a great option for families. With over an acre to call your own, there’s plenty of space to play, entertain, or unwind on your private, screened-in back porch. Don’t miss your chance to own this stunning home—it’s move-in ready and waiting for you to make it your own! Schedule your private tour today!
Zillow last checked: 8 hours ago
Listing updated: December 19, 2025 at 05:01pm
Listed by:
Kolbe Pruitt 864-347-6313,
Beyond Real Estate
Bought with:
Anna Workman, SC
Blackstream International RE
Source: SAR,MLS#: 325359
Facts & features
Interior
Bedrooms & bathrooms
- Bedrooms: 4
- Bathrooms: 2
- Full bathrooms: 2
Primary bedroom
- Area: 323
- Dimensions: 17x19
Bedroom 2
- Area: 208
- Dimensions: 16x13
Bedroom 3
- Area: 176
- Dimensions: 16x11
Kitchen
- Area: 368
- Dimensions: 23x16
Living room
- Area: 360
- Dimensions: 18x20
Heating
- Forced Air, Electricity
Cooling
- Central Air
Appliances
- Included: Dishwasher, Disposal, Electric Oven, Free-Standing Range, Microwave, Electric Water Heater
- Laundry: 1st Floor, Electric Dryer Hookup, Sink, Walk-In, Washer Hookup
Features
- Ceiling Fan(s), Tray Ceiling(s), Attic Stairs Pulldown, Soaking Tub, Ceiling - Smooth, Solid Surface Counters, Open Floorplan
- Flooring: Carpet, Ceramic Tile, Luxury Vinyl
- Windows: Tilt-Out
- Attic: Pull Down Stairs,Storage
- Has fireplace: No
Interior area
- Total interior livable area: 2,269 sqft
- Finished area above ground: 2,269
- Finished area below ground: 0
Property
Parking
- Total spaces: 3
- Parking features: 3 Car Attached, Attached Garage
- Attached garage spaces: 3
Features
- Levels: One
- Patio & porch: Patio, Porch
- Exterior features: Aluminum/Vinyl Trim
- Has view: Yes
- View description: Mountain(s)
Lot
- Size: 0.81 Acres
- Features: Level
- Topography: Level
Details
- Parcel number: 1250000106
Construction
Type & style
- Home type: SingleFamily
- Architectural style: Ranch
- Property subtype: Single Family Residence
Materials
- Foundation: Crawl Space
- Roof: Architectural
Condition
- New construction: Yes
- Year built: 2025
Details
- Builder name: Spaulding Quality Homes
Utilities & green energy
- Electric: Duke
- Sewer: Septic Tank
- Water: Public, Blue Ridge
Community & neighborhood
Security
- Security features: Smoke Detector(s)
Community
- Community features: None
Location
- Region: Campobello
- Subdivision: Other
Price history
| Date | Event | Price |
|---|---|---|
| 12/18/2025 | Sold | $483,000-2.4%$213/sqft |
Source: | ||
| 11/15/2025 | Pending sale | $495,000$218/sqft |
Source: | ||
| 11/4/2025 | Price change | $495,000-0.2%$218/sqft |
Source: | ||
| 11/4/2025 | Price change | $495,900-0.8%$219/sqft |
Source: | ||
| 10/20/2025 | Price change | $499,900-2.9%$220/sqft |
Source: | ||
Public tax history
| Year | Property taxes | Tax assessment |
|---|---|---|
| 2025 | -- | $1,344 |
| 2024 | $541 +31.7% | $1,344 +29.9% |
| 2023 | $411 | $1,035 +15% |
Find assessor info on the county website
Neighborhood: 29322
Nearby schools
GreatSchools rating
- 4/10O. P. Earle Elementary SchoolGrades: PK-5Distance: 4.9 mi
- 5/10Landrum Middle SchoolGrades: 6-8Distance: 4.9 mi
- 8/10Landrum High SchoolGrades: 9-12Distance: 3.4 mi
Schools provided by the listing agent
- Elementary: 1-O. P. Earl
- Middle: 1-Landrum
- High: 1-Landrum High
Source: SAR. This data may not be complete. We recommend contacting the local school district to confirm school assignments for this home.
Get a cash offer in 3 minutes
Find out how much your home could sell for in as little as 3 minutes with a no-obligation cash offer.
Estimated market value$486,400
Get a cash offer in 3 minutes
Find out how much your home could sell for in as little as 3 minutes with a no-obligation cash offer.
Estimated market value
$486,400


