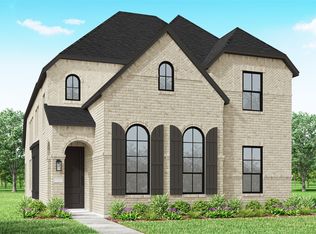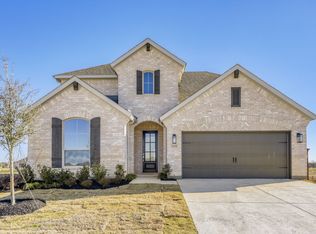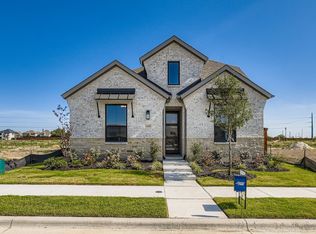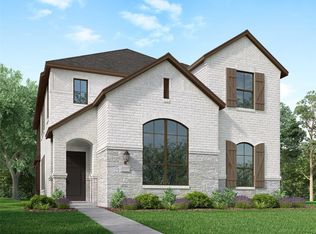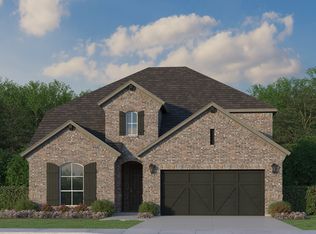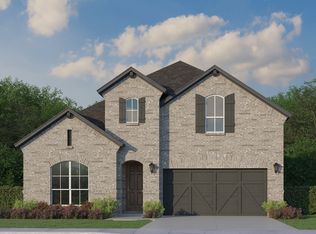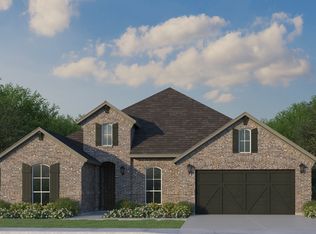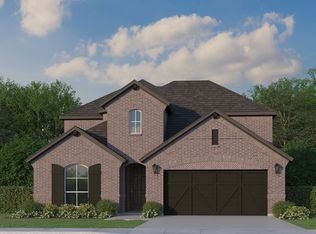11556 Gloucester Rd, Haslet, TX 76052
What's special
- 118 days |
- 160 |
- 7 |
Zillow last checked: 8 hours ago
Listing updated: February 02, 2026 at 06:31am
CCB Realty Stanley 0452659 972-410-5701,
American Legend Homes
Travel times
Schedule tour
Facts & features
Interior
Bedrooms & bathrooms
- Bedrooms: 4
- Bathrooms: 3
- Full bathrooms: 3
Primary bedroom
- Features: En Suite Bathroom, Walk-In Closet(s)
- Level: First
- Dimensions: 20 x 13
Bedroom
- Features: Walk-In Closet(s)
- Level: First
- Dimensions: 13 x 11
Bedroom
- Features: Walk-In Closet(s)
- Level: Second
- Dimensions: 13 x 11
Bedroom
- Features: Walk-In Closet(s)
- Level: Second
- Dimensions: 13 x 11
Dining room
- Level: First
- Dimensions: 18 x 10
Game room
- Level: Second
- Dimensions: 18 x 13
Kitchen
- Features: Kitchen Island, Walk-In Pantry
- Level: First
- Dimensions: 11 x 15
Living room
- Level: First
- Dimensions: 18 x 16
Utility room
- Level: First
- Dimensions: 9 x 7
Heating
- Central, Zoned
Cooling
- Attic Fan, Central Air, Ceiling Fan(s), Zoned
Appliances
- Included: Dishwasher, Electric Oven, Gas Cooktop, Disposal, Microwave, Some Commercial Grade, Tankless Water Heater, Vented Exhaust Fan
Features
- Decorative/Designer Lighting Fixtures, High Speed Internet, Kitchen Island, Open Floorplan, Vaulted Ceiling(s), Walk-In Closet(s), Wired for Sound, Air Filtration
- Flooring: Carpet, Ceramic Tile, Hardwood
- Has basement: No
- Has fireplace: No
Interior area
- Total interior livable area: 3,013 sqft
Video & virtual tour
Property
Parking
- Total spaces: 3
- Parking features: Garage Faces Front, Garage, Garage Door Opener, Tandem
- Attached garage spaces: 3
Features
- Levels: Two
- Stories: 2
- Patio & porch: Covered
- Exterior features: Rain Gutters
- Pool features: None, Community
- Fencing: Wood
Lot
- Size: 5,998.21 Square Feet
- Features: Interior Lot, Landscaped, Sprinkler System
Details
- Parcel number: 11556Gloucester
- Other equipment: Air Purifier
Construction
Type & style
- Home type: SingleFamily
- Architectural style: Traditional,Detached
- Property subtype: Single Family Residence
Materials
- Brick
- Foundation: Slab
- Roof: Composition
Condition
- New construction: Yes
- Year built: 2025
Details
- Builder name: American Legend Homes
Utilities & green energy
- Sewer: Public Sewer
- Water: Public
- Utilities for property: Cable Available, Sewer Available, Underground Utilities, Water Available
Green energy
- Energy efficient items: Appliances, HVAC, Insulation, Roof, Rain/Freeze Sensors, Thermostat, Water Heater, Windows
- Indoor air quality: Filtration, Ventilation
- Water conservation: Low-Flow Fixtures, Water-Smart Landscaping
Community & HOA
Community
- Features: Clubhouse, Fishing, Lake, Playground, Park, Pool, Trails/Paths, Community Mailbox, Curbs, Sidewalks
- Security: Prewired, Carbon Monoxide Detector(s), Smoke Detector(s)
- Subdivision: Wellington 50s
HOA
- Has HOA: Yes
- Services included: All Facilities, Association Management, Maintenance Grounds
- HOA fee: $885 annually
- HOA name: First Service Residential
- HOA phone: 214-281-4296
Location
- Region: Haslet
Financial & listing details
- Price per square foot: $183/sqft
- Date on market: 10/30/2025
- Cumulative days on market: 118 days
- Listing terms: Cash,Conventional,FHA,Texas Vet,VA Loan
About the community
Source: American Legend Homes
3 homes in this community
Available homes
| Listing | Price | Bed / bath | Status |
|---|---|---|---|
Current home: 11556 Gloucester Rd | $550,000 | 4 bed / 3 bath | Pending |
| 11313 Bratton Blvd | $495,000 | 4 bed / 3 bath | Pending |
| 11313 Cider St | $535,000 | 4 bed / 3 bath | Pending |
Source: American Legend Homes
Contact agent
By pressing Contact agent, you agree that Zillow Group and its affiliates, and may call/text you about your inquiry, which may involve use of automated means and prerecorded/artificial voices. You don't need to consent as a condition of buying any property, goods or services. Message/data rates may apply. You also agree to our Terms of Use. Zillow does not endorse any real estate professionals. We may share information about your recent and future site activity with your agent to help them understand what you're looking for in a home.
Learn how to advertise your homesEstimated market value
Not available
Estimated sales range
Not available
Not available
Price history
| Date | Event | Price |
|---|---|---|
| 2/2/2026 | Pending sale | $550,000$183/sqft |
Source: NTREIS #21100215 Report a problem | ||
| 12/15/2025 | Price change | $550,000-4.7%$183/sqft |
Source: American Legend Homes Report a problem | ||
| 10/27/2025 | Listed for sale | $576,895$191/sqft |
Source: American Legend Homes Report a problem | ||
Public tax history
Monthly payment
Neighborhood: 76052
Nearby schools
GreatSchools rating
- 7/10Sonny & Allegra Nance Elementary SchoolGrades: PK-5Distance: 1.8 mi
- 6/10Leo Adams MiddleGrades: 6-8Distance: 0.7 mi
- 7/10V R Eaton High SchoolGrades: 9-12Distance: 0.5 mi
Schools provided by the MLS
- Elementary: Sonny And Allegra Nance
- Middle: Leo Adams
- High: Eaton
- District: Northwest ISD
Source: NTREIS. This data may not be complete. We recommend contacting the local school district to confirm school assignments for this home.
