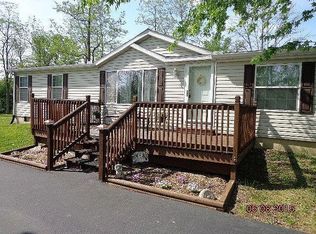Sold for $249,900
$249,900
11559 Preble County Line Rd, Middletown, OH 45042
3beds
1,594sqft
Single Family Residence
Built in 1954
0.7 Acres Lot
$269,200 Zestimate®
$157/sqft
$1,211 Estimated rent
Home value
$269,200
$250,000 - $288,000
$1,211/mo
Zestimate® history
Loading...
Owner options
Explore your selling options
What's special
Introducing the perfect blend of modern comfort and endless potential! This updated 3-bed, 1-bath bilevel home sits gracefully on a large corner lot. Step inside to discover a thoughtfully designed interior featuring contemporary finishes. With an unfinished basement, let your imagination run wild and create the ultimate space tailored to your dreams. Embrace the charm of a corner lot, offering ample outdoor space for entertaining and gardening. Welcome home to a world of possibilities! Basement has been waterproofed and tiling has been started and garage has many updates throughout the walls. The 30X40 barn has electric, is insulated and has a heater that needs hooked up. Truly a must see!
Zillow last checked: 8 hours ago
Listing updated: May 10, 2024 at 03:34am
Listed by:
Dustin Crank (866)212-4991,
Keller Williams Community Part,
Courtney Crank 937-516-4652,
Keller Williams Community Part
Bought with:
Barbara Morris, 2006006264
Ownerland Realty, Inc.
Source: DABR MLS,MLS#: 890656 Originating MLS: Dayton Area Board of REALTORS
Originating MLS: Dayton Area Board of REALTORS
Facts & features
Interior
Bedrooms & bathrooms
- Bedrooms: 3
- Bathrooms: 1
- Full bathrooms: 1
- Main level bathrooms: 1
Bedroom
- Level: Second
- Dimensions: 15 x 13
Bedroom
- Level: Second
- Dimensions: 12 x 17
Bedroom
- Level: Main
- Dimensions: 13 x 12
Entry foyer
- Level: Main
- Dimensions: 8 x 8
Family room
- Level: Main
- Dimensions: 16 x 12
Kitchen
- Level: Main
- Dimensions: 15 x 12
Living room
- Level: Second
- Dimensions: 32 x 18
Mud room
- Level: Main
- Dimensions: 5 x 6
Heating
- Forced Air, Propane
Cooling
- Central Air
Appliances
- Included: Dishwasher, Microwave, Range, Refrigerator, Electric Water Heater
Features
- Windows: Insulated Windows, Vinyl
- Basement: Full,Unfinished
- Number of fireplaces: 1
- Fireplace features: One, Wood Burning
Interior area
- Total structure area: 1,594
- Total interior livable area: 1,594 sqft
Property
Parking
- Total spaces: 2
- Parking features: Garage, Two Car Garage
- Garage spaces: 2
Features
- Levels: Multi/Split
- Patio & porch: Porch
- Exterior features: Porch, Propane Tank - Leased
Lot
- Size: 0.70 Acres
Details
- Parcel number: C07433620100004000
- Zoning: Residential
- Zoning description: Residential
Construction
Type & style
- Home type: SingleFamily
- Architectural style: Bi-Level
- Property subtype: Single Family Residence
Materials
- Brick, Shingle Siding, Vinyl Siding
Condition
- Year built: 1954
Details
- Warranty included: Yes
Utilities & green energy
- Sewer: Septic Tank
- Water: Public
- Utilities for property: Septic Available, Water Available
Community & neighborhood
Location
- Region: Middletown
- Subdivision: Barker
Other
Other facts
- Listing terms: Conventional,FHA,USDA Loan
Price history
| Date | Event | Price |
|---|---|---|
| 10/5/2023 | Sold | $249,900$157/sqft |
Source: | ||
| 9/5/2023 | Pending sale | $249,900$157/sqft |
Source: DABR MLS #890656 Report a problem | ||
| 8/1/2023 | Listing removed | $249,900$157/sqft |
Source: DABR MLS #890656 Report a problem | ||
| 7/30/2023 | Listed for sale | $249,900+10.6%$157/sqft |
Source: DABR MLS #890656 Report a problem | ||
| 10/21/2021 | Sold | $226,000+0.5%$142/sqft |
Source: | ||
Public tax history
| Year | Property taxes | Tax assessment |
|---|---|---|
| 2024 | $2,419 +0.5% | $72,600 |
| 2023 | $2,406 +33.9% | $72,600 +43.3% |
| 2022 | $1,797 +2.9% | $50,650 |
Find assessor info on the county website
Neighborhood: 45042
Nearby schools
GreatSchools rating
- NAWest Elkton Intermediate SchoolGrades: 3-6Distance: 4.1 mi
- 5/10Preble Shawnee Middle SchoolGrades: 5-8Distance: 5.2 mi
- 5/10Preble Shawnee High School/Junior High SchoolGrades: 9-12Distance: 5.2 mi
Schools provided by the listing agent
- District: Preble Shawnee
Source: DABR MLS. This data may not be complete. We recommend contacting the local school district to confirm school assignments for this home.
Get a cash offer in 3 minutes
Find out how much your home could sell for in as little as 3 minutes with a no-obligation cash offer.
Estimated market value$269,200
Get a cash offer in 3 minutes
Find out how much your home could sell for in as little as 3 minutes with a no-obligation cash offer.
Estimated market value
$269,200
