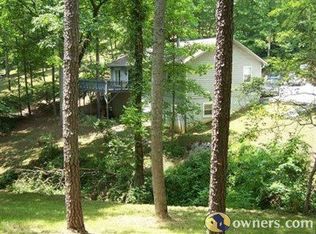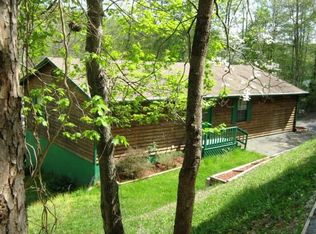Owner/agent. Buy cheaper than you can build. Custom built log home (not siding) with mostly log interior for the true log home lover. Stone fireplace, large decks facing lake, 22 ft vaulted ceilings, 4 wheeler path, open concept great room, office, loft, two bunkrooms, 3 bedrooms and a massive master suite await you. Antiqued wood ceilings in the basement, two Jacuzzi bath tubs, glass enclosed walk in oversized master tiled shower, custom kitchen cabinets, many antique pieces for vanities, antique bronze fixtures throughout, hardwood floors thru home (cork floors in kitchen), polished stained concrete floors in basement, two hot water heaters, dual zone hvac, large walk in pantry, Anderson windows, special drainage under home, full I beam construction.
This property is off market, which means it's not currently listed for sale or rent on Zillow. This may be different from what's available on other websites or public sources.

