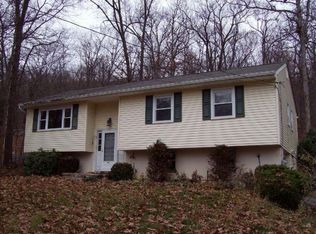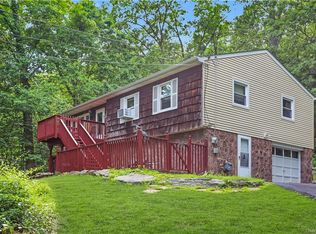Sold for $605,000 on 09/26/25
$605,000
1156 Lakes Road, Monroe, NY 10950
4beds
2,348sqft
Single Family Residence, Residential
Built in 1973
0.73 Acres Lot
$615,800 Zestimate®
$258/sqft
$4,008 Estimated rent
Home value
$615,800
$542,000 - $696,000
$4,008/mo
Zestimate® history
Loading...
Owner options
Explore your selling options
What's special
Experience modern lakeside living at 1156 Lake Drive! This beautifully updated home is move-in ready and packed with recent upgrades for peace of mind and comfort. In 2023, a brand new 200 Amp electrical panel and a high-efficiency boiler were installed, ensuring reliable power and warmth year-round. Enjoy summer fun in your private pool, featuring a brand new liner also installed in 2023—perfect for relaxing or entertaining guests. Step inside to discover a bright, open-concept living space with large windows that showcase stunning lake views. The updated kitchen is ideal for home chefs, while the cozy living area with a fireplace invites you to unwind after a day on the water. Step out onto your spacious deck or patio to soak in the serene surroundings, or take advantage of direct access to Greenwood Lake for boating, fishing, and swimming. Located in a friendly lakeside community, you’re just minutes from local hotspots like The Helm and Emerald Point Restaurant & Marina. Everyday essentials are nearby, and the charming village of Warwick is a short drive away, offering boutique shopping, cafes, and seasonal events. Don’t miss your chance to own this turnkey lakeside gem at 1156 Lake Drive—schedule your private showing today and start living the Greenwood Lake lifestyle!
Zillow last checked: 8 hours ago
Listing updated: September 30, 2025 at 06:44am
Listed by:
Omar Harper 845-857-0826,
Epique Realty 646-458-1412
Bought with:
Malgorzata Page, 10401369859
Keller Williams Hudson Valley
Source: OneKey® MLS,MLS#: 858513
Facts & features
Interior
Bedrooms & bathrooms
- Bedrooms: 4
- Bathrooms: 4
- Full bathrooms: 3
- 1/2 bathrooms: 1
Heating
- Baseboard, Hot Water
Cooling
- None
Appliances
- Included: Dishwasher, Gas Oven, Gas Range, Refrigerator, Stainless Steel Appliance(s)
- Laundry: Washer/Dryer Hookup
Features
- First Floor Full Bath, Eat-in Kitchen, Formal Dining, Granite Counters, Kitchen Island, Primary Bathroom, Open Kitchen, Recessed Lighting
- Flooring: Tile, Wood
- Basement: Full,Unfinished
- Attic: Scuttle
- Has fireplace: Yes
Interior area
- Total structure area: 2,348
- Total interior livable area: 2,348 sqft
Property
Parking
- Total spaces: 4
- Parking features: Attached, Driveway
- Garage spaces: 1
- Has uncovered spaces: Yes
Features
- Levels: Three Or More
- Patio & porch: Covered, Porch
- Exterior features: Rain Gutters
- Has private pool: Yes
- Pool features: In Ground
Lot
- Size: 0.73 Acres
- Features: Back Yard
Details
- Additional structures: Gazebo
- Parcel number: 3354890470000001102.0000000
- Special conditions: None
Construction
Type & style
- Home type: SingleFamily
- Architectural style: Colonial
- Property subtype: Single Family Residence, Residential
Materials
- Brick
Condition
- Year built: 1973
Utilities & green energy
- Sewer: Septic Tank
- Utilities for property: Trash Collection Public
Community & neighborhood
Location
- Region: Monroe
- Subdivision: Salvatore Macri
Other
Other facts
- Listing agreement: Exclusive Right To Sell
Price history
| Date | Event | Price |
|---|---|---|
| 9/26/2025 | Sold | $605,000-3.2%$258/sqft |
Source: | ||
| 7/25/2025 | Pending sale | $625,000$266/sqft |
Source: | ||
| 5/22/2025 | Listed for sale | $625,000+62.8%$266/sqft |
Source: | ||
| 1/7/2019 | Sold | $384,000+3.9%$164/sqft |
Source: | ||
| 12/15/2018 | Pending sale | $369,500$157/sqft |
Source: Better Homes and Gardens Rand Realty #4851114 Report a problem | ||
Public tax history
| Year | Property taxes | Tax assessment |
|---|---|---|
| 2024 | -- | $43,100 |
| 2023 | -- | $43,100 |
| 2022 | -- | $43,100 |
Find assessor info on the county website
Neighborhood: 10950
Nearby schools
GreatSchools rating
- 7/10Greenwood Lake Middle SchoolGrades: 4-8Distance: 0.4 mi
- 9/10Greenwood Lake Elementary SchoolGrades: K-3Distance: 4 mi
Schools provided by the listing agent
- Elementary: Greenwood Lake Elementary School
- Middle: Greenwood Lake Middle School
- High: Warwick Valley High School
Source: OneKey® MLS. This data may not be complete. We recommend contacting the local school district to confirm school assignments for this home.
Get a cash offer in 3 minutes
Find out how much your home could sell for in as little as 3 minutes with a no-obligation cash offer.
Estimated market value
$615,800
Get a cash offer in 3 minutes
Find out how much your home could sell for in as little as 3 minutes with a no-obligation cash offer.
Estimated market value
$615,800

