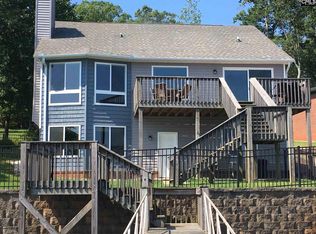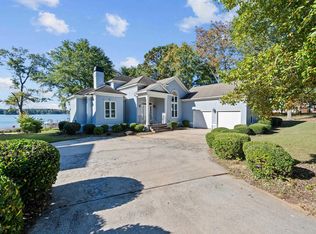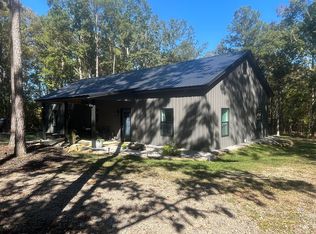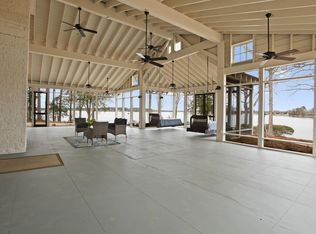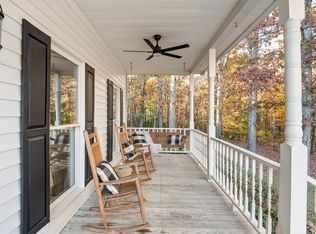Exquisite Lakefront Home – Fully Renovated & Turnkey! Beautifully updated inside and out with high-end finishes throughout. Fresh interior paint including kitchen cabinets, doors, and trim. Brand new luxury vinyl flooring, all new lighting and ceiling fans, smart thermostats, Ring security system, mini-split in basement bedroom, two new water heaters, stainless steel appliances, kitchen backsplash, garbage disposal, toilets, septic pump, bathroom hardware, door handles, switches, outlets, HVAC grills, and custom window shades. Exterior features full repaint, new lighting and hardware, refinished doors, reinforced retaining wall, brand new dock and pilings with ladder and steps, new deck surface with cable railings, updated landscaping, riprap along the lakefront, and raised platform for outdoor units. Offered fully furnished with all items new as of Dec 2022, plus stocked kitchen, TVs, and lake toys. Move-in ready lakefront living at its finest! Disclaimer: CMLS has not reviewed and, therefore, does not endorse vendors who may appear in listings. Disclaimer: CMLS has not reviewed and, therefore, does not endorse vendors who may appear in listings.
For sale
$895,000
1156 Langford Rd, Leesville, SC 29070
3beds
1,935sqft
Est.:
Single Family Residence
Built in 1998
0.34 Acres Lot
$866,300 Zestimate®
$463/sqft
$-- HOA
What's special
Reinforced retaining wallRefinished doorsTwo new water heatersRiprap along the lakefrontExterior features full repaintStainless steel appliancesKitchen backsplash
- 117 days |
- 1,008 |
- 34 |
Zillow last checked: 8 hours ago
Listing updated: January 14, 2026 at 07:57am
Listed by:
Renee Friar,
Home Advantage Realty
Source: Consolidated MLS,MLS#: 604753
Tour with a local agent
Facts & features
Interior
Bedrooms & bathrooms
- Bedrooms: 3
- Bathrooms: 3
- Full bathrooms: 3
- Main level bathrooms: 1
Primary bedroom
- Features: Bath-Private, Walk-In Closet(s), Tub-Shower, Ceiling Fan(s), Separate Water Closet
- Level: Second
Bedroom 2
- Features: Walk-In Closet(s), Tub-Shower, Ceiling Fan(s)
- Level: Main
Bedroom 3
- Features: Bath-Private, Ceiling Fan(s), Closet-Private
- Level: Basement
Great room
- Level: Main
Kitchen
- Features: Bar, Granite Counters, Backsplash-Tiled, Cabinets-Painted, Recessed Lighting
- Level: Main
Heating
- Central, Electric
Cooling
- Central Air
Appliances
- Included: Free-Standing Range, Self Clean, Dishwasher, Disposal, Refrigerator, Washer
- Laundry: Heated Space, Mud Room, Main Level
Features
- Flooring: Carpet
- Doors: French Doors
- Basement: Crawl Space
- Attic: Pull Down Stairs
- Has fireplace: No
Interior area
- Total structure area: 1,935
- Total interior livable area: 1,935 sqft
Video & virtual tour
Property
Parking
- Total spaces: 2
- Parking features: Detached, Garage Door Opener
- Garage spaces: 2
Features
- Stories: 3
- Patio & porch: Deck
- Exterior features: Dock, Gutters - Full
- Fencing: None
- Has view: Yes
- View description: Water
- Has water view: Yes
- Water view: Water
- Waterfront features: On Lake Murray, View-Big Water
- Frontage length: 100
Lot
- Size: 0.34 Acres
- Features: On Water
Details
- Parcel number: 00222303004
Construction
Type & style
- Home type: SingleFamily
- Architectural style: Traditional
- Property subtype: Single Family Residence
Materials
- Wood
- Foundation: Slab
Condition
- New construction: No
- Year built: 1998
Utilities & green energy
- Sewer: Septic Tank
- Water: Well
- Utilities for property: Electricity Connected
Community & HOA
Community
- Subdivision: BLAIRWOOD
HOA
- Has HOA: No
Location
- Region: Leesville
Financial & listing details
- Price per square foot: $463/sqft
- Tax assessed value: $665,000
- Annual tax amount: $13,095
- Date on market: 3/24/2025
- Listing agreement: Exclusive Right To Sell
- Road surface type: Dirt
Estimated market value
$866,300
$823,000 - $910,000
$1,779/mo
Price history
Price history
| Date | Event | Price |
|---|---|---|
| 11/10/2025 | Price change | $895,000-5.8%$463/sqft |
Source: | ||
| 10/29/2025 | Listed for sale | $950,000$491/sqft |
Source: | ||
| 10/16/2025 | Listing removed | $950,000$491/sqft |
Source: | ||
| 5/29/2025 | Price change | $950,000-3.1%$491/sqft |
Source: | ||
| 3/24/2025 | Listed for sale | $980,000+47.4%$506/sqft |
Source: | ||
| 11/22/2022 | Sold | $665,000-1.5%$344/sqft |
Source: Public Record Report a problem | ||
| 8/23/2022 | Listed for sale | $675,000+70%$349/sqft |
Source: | ||
| 6/28/2006 | Sold | $397,000$205/sqft |
Source: Public Record Report a problem | ||
Public tax history
Public tax history
| Year | Property taxes | Tax assessment |
|---|---|---|
| 2024 | $13,095 -24.6% | $29,925 -25% |
| 2023 | $17,365 +158.2% | $39,900 +158.7% |
| 2022 | $6,726 +4.9% | $15,425 |
| 2021 | $6,411 | $15,425 +15% |
| 2019 | -- | $13,413 |
| 2018 | $5,808 +1.3% | $13,413 |
| 2017 | $5,735 +2.7% | $13,413 +0% |
| 2016 | $5,585 +7.2% | $13,412 |
| 2015 | $5,210 | $13,412 +15% |
| 2014 | $5,210 | $11,661 |
Find assessor info on the county website
BuyAbility℠ payment
Est. payment
$4,472/mo
Principal & interest
$4114
Property taxes
$358
Climate risks
Neighborhood: 29070
Nearby schools
GreatSchools rating
- NABatesburg-Leesville Primary SchoolGrades: PK-2Distance: 10.4 mi
- 5/10Batesburg-Leesville Middle SchoolGrades: 6-8Distance: 11.9 mi
- 5/10Batesburg-Leesville High SchoolGrades: 9-12Distance: 10.8 mi
Schools provided by the listing agent
- Elementary: Batesburg-Leesville
- Middle: Batesburg-Leesville
- High: Batesburg-Leesville
- District: Lexington Three
Source: Consolidated MLS. This data may not be complete. We recommend contacting the local school district to confirm school assignments for this home.
