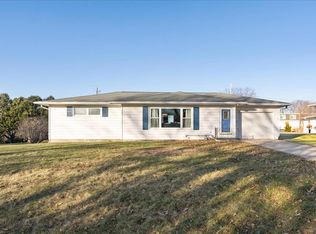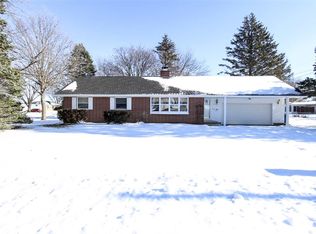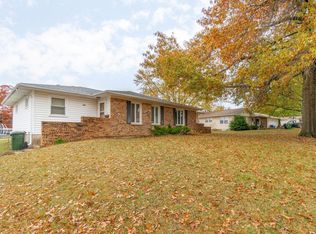Sold for $312,000
$312,000
1156 Rachael St, Waterloo, IA 50701
3beds
2,026sqft
Single Family Residence
Built in 1968
0.32 Acres Lot
$314,800 Zestimate®
$154/sqft
$1,532 Estimated rent
Home value
$314,800
$299,000 - $331,000
$1,532/mo
Zestimate® history
Loading...
Owner options
Explore your selling options
What's special
The first thing you notice when you step inside this split level is pride in ownership. The eat in kitchen provides plenty of of counter-space, and more than enough cupboard space. The added work area features built-in cabinets & roll top desk to catch up on daily tasks. Access to the attached 2 stall garage is right off of the kitchen, providing easy access for unloading of groceries. The large main floor living and dining room allow plenty of room for relaxing or gathering family and friends. This room is currently carpeted, but hardwood flooring lies beneath. From here, you can step out the sliding door to the backyard patio area, perfect for grilling and backyard entertaining. In the Spring/Summer you will find yourself surrounded with many varieties of hosta, daylily's and other flowers. If you have a green thumb, this yard is for you. The upper floor is where you find three bedrooms and the large full bathroom. The bedrooms are carpeted, but hardwood is also under this area. Stepping downstairs you enter an added living space with a wood fireplace, another full bathroom as well as an additional door with quick access to the backyard. Continuing on to the basement, you enter the large utility & laundry room with plenty of storage space for all of your extras and space to do the laundry. This is a meticulously maintained home on a quiet street with a brand new roof & gutters (Jan. 2024). AC was replaced last year.
Zillow last checked: 8 hours ago
Listing updated: August 05, 2024 at 01:45pm
Listed by:
Josh Hansen 319-404-7430,
Structure Real Estate
Bought with:
Kelly Walton, B67963000
Ohl Iowa Realty, Inc
Source: Northeast Iowa Regional BOR,MLS#: 20240676
Facts & features
Interior
Bedrooms & bathrooms
- Bedrooms: 3
- Bathrooms: 2
- Full bathrooms: 2
Primary bedroom
- Level: Second
Other
- Level: Upper
Other
- Level: Main
Other
- Level: Lower
Dining room
- Level: Main
Kitchen
- Level: Main
Living room
- Level: Main
Heating
- Forced Air, Natural Gas
Cooling
- Attic Fan, Central Air
Features
- Basement: Block,Brick/Mortar,Exterior Entry,Floor Drain,Partially Finished
- Has fireplace: Yes
- Fireplace features: One, Family Room, Wood Burning
Interior area
- Total interior livable area: 2,026 sqft
- Finished area below ground: 713
Property
Parking
- Total spaces: 2
- Parking features: 2 Stall, Attached Garage, Garage Door Opener, Wired
- Has attached garage: Yes
- Carport spaces: 2
Lot
- Size: 0.32 Acres
- Dimensions: 90x141x100x131x14
Details
- Parcel number: 881304301006
- Zoning: R-1
- Special conditions: Standard
Construction
Type & style
- Home type: SingleFamily
- Property subtype: Single Family Residence
Materials
- Combination, Hardboard Siding
- Foundation: Brick/Mortar
- Roof: Shingle
Condition
- Year built: 1968
Utilities & green energy
- Sewer: Public Sewer
- Water: Public
Community & neighborhood
Location
- Region: Waterloo
Other
Other facts
- Road surface type: Concrete
Price history
| Date | Event | Price |
|---|---|---|
| 4/2/2024 | Sold | $312,000+4.9%$154/sqft |
Source: | ||
| 3/2/2024 | Pending sale | $297,500$147/sqft |
Source: | ||
| 2/27/2024 | Listed for sale | $297,500$147/sqft |
Source: | ||
Public tax history
| Year | Property taxes | Tax assessment |
|---|---|---|
| 2024 | $4,128 +5.5% | $224,000 |
| 2023 | $3,914 +2.8% | $224,000 +19.7% |
| 2022 | $3,809 +4.8% | $187,110 |
Find assessor info on the county website
Neighborhood: 50701
Nearby schools
GreatSchools rating
- 3/10Lou Henry Elementary SchoolGrades: K-5Distance: 0.6 mi
- 6/10Hoover Middle SchoolGrades: 6-8Distance: 0.7 mi
- 3/10West High SchoolGrades: 9-12Distance: 1.3 mi
Schools provided by the listing agent
- Elementary: Lou Henry
- Middle: Hoover Intermediate
- High: West High
Source: Northeast Iowa Regional BOR. This data may not be complete. We recommend contacting the local school district to confirm school assignments for this home.
Get pre-qualified for a loan
At Zillow Home Loans, we can pre-qualify you in as little as 5 minutes with no impact to your credit score.An equal housing lender. NMLS #10287.


