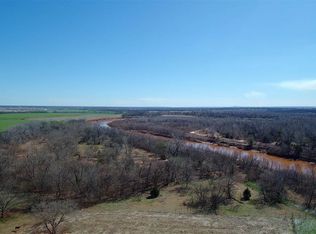This home has it all, 13+ Acres Newer Storybook Home, Beautiful Kitchen with all the extras, Pot Hanger over stove, large pantry with sliding barn door, Just Beautiful Living area with Rustic feel from palette wood ceilings to the Fireplace made from Stone & River Rock equipped with a Deep Hot Box & Pizza Shelf Grill, Living room also has bar area with wine cooler & refrigerator, Home is ICF constructed and has RF tinted windows, Masterbed is downstairs with a spa like bathroom! 5 Station Soak System in the Shower, Instant Hot water heaters throughout home, Master bedroom Closet is also Safe room complete with ventilation, lots of built ins & the vanity is to die for! ADT Security System, Gun/Craft room with keypad lock entrance, Media Room with Surround Sound & Much Much More! A MUST SEE!
This property is off market, which means it's not currently listed for sale or rent on Zillow. This may be different from what's available on other websites or public sources.
