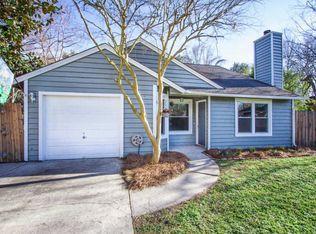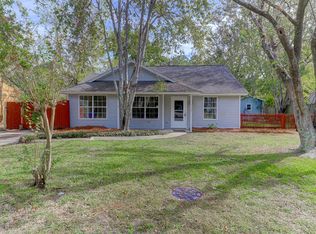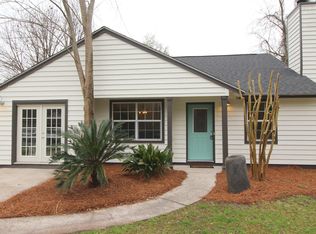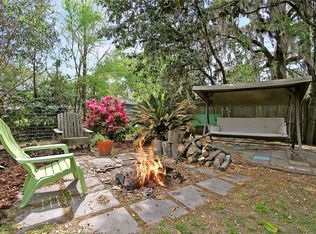Closed
$577,350
1156 Shoreham Rd, Charleston, SC 29412
3beds
1,480sqft
Single Family Residence
Built in 1987
0.37 Acres Lot
$-- Zestimate®
$390/sqft
$3,048 Estimated rent
Home value
Not available
Estimated sales range
Not available
$3,048/mo
Zestimate® history
Loading...
Owner options
Explore your selling options
What's special
** BEAUTIFULLY RENOVATED ** FISH/KAYAK FROM BACKYARD ** Discover your dream home on James Island! Nestled at 1156 Shoreham Rd, this completely renovated property offers the quintessential Lowcountry lifestyle. Enjoy peaceful mornings and vibrant sunsets from your large backyard, which boasts direct access to a tidal pond - perfect for fishing right from your own property. The convenient James Island location puts you just minutes from local beaches, downtown Charleston, and all the island's amenities, offering the best of coastal living with easy access to city conveniences.Step inside to a beautifully transformed interior, where every detail has been meticulously updated.The heart of the home is the stunning kitchen, featuring a spacious island that's ideal for entertaining and everyday living. From new flooring to modern fixtures, this home has been thoughtfully redesigned to provide comfort and style. The open concept seamlessly connects the living areas, creating an inviting atmosphere for gatherings large and small. Beyond the interior, the exterior has received a fresh new look, ensuring excellent curb appeal and outdoor enjoyment. A brand new deck provides the perfect spot for al fresco dining or simply unwinding while enjoying the serene views of the tidal pond. The entire exterior has been freshly painted, complementing the newly landscaped grounds that enhance the home's charm and natural beauty. This move-in ready home is waiting for you to create lasting memories.
Zillow last checked: 8 hours ago
Listing updated: September 25, 2025 at 11:45am
Listed by:
Keller Williams Realty Charleston
Bought with:
Real Broker, LLC
Source: CTMLS,MLS#: 25020454
Facts & features
Interior
Bedrooms & bathrooms
- Bedrooms: 3
- Bathrooms: 2
- Full bathrooms: 2
Heating
- Heat Pump
Cooling
- Has cooling: Yes
Features
- Ceiling - Cathedral/Vaulted, Ceiling - Smooth, Kitchen Island
- Flooring: Luxury Vinyl
- Has fireplace: No
Interior area
- Total structure area: 1,480
- Total interior livable area: 1,480 sqft
Property
Parking
- Total spaces: 1
- Parking features: Garage
- Garage spaces: 1
Features
- Levels: One
- Stories: 1
- Patio & porch: Deck
- Fencing: Privacy,Wood
- Waterfront features: Pond
Lot
- Size: 0.37 Acres
Details
- Parcel number: 4251400223
Construction
Type & style
- Home type: SingleFamily
- Architectural style: Ranch
- Property subtype: Single Family Residence
Materials
- Wood Siding
- Foundation: Slab
- Roof: Asphalt
Condition
- New construction: No
- Year built: 1987
Utilities & green energy
- Sewer: Public Sewer
- Water: Public
- Utilities for property: Charleston Water Service, Dominion Energy
Community & neighborhood
Community
- Community features: Trash
Location
- Region: Charleston
- Subdivision: Willow Walk
Other
Other facts
- Listing terms: Any,Cash,Conventional,FHA,VA Loan
Price history
| Date | Event | Price |
|---|---|---|
| 9/24/2025 | Sold | $577,350-0.4%$390/sqft |
Source: | ||
| 8/25/2025 | Price change | $579,900-1.7%$392/sqft |
Source: | ||
| 8/21/2025 | Price change | $589,900-1.4%$399/sqft |
Source: | ||
| 8/11/2025 | Price change | $598,000-0.2%$404/sqft |
Source: | ||
| 7/25/2025 | Listed for sale | $599,000$405/sqft |
Source: | ||
Public tax history
| Year | Property taxes | Tax assessment |
|---|---|---|
| 2024 | $1,106 +3.4% | $7,750 |
| 2023 | $1,069 +6.2% | $7,750 |
| 2022 | $1,007 -4.4% | $7,750 |
Find assessor info on the county website
Neighborhood: Lynwood
Nearby schools
GreatSchools rating
- 8/10James Island Elementary SchoolGrades: PK-5Distance: 1.3 mi
- 8/10Camp Road MiddleGrades: 6-8Distance: 1.1 mi
- 9/10James Island Charter High SchoolGrades: 9-12Distance: 1.6 mi
Schools provided by the listing agent
- Elementary: James Island
- Middle: Camp Road
- High: James Island Charter
Source: CTMLS. This data may not be complete. We recommend contacting the local school district to confirm school assignments for this home.
Get pre-qualified for a loan
At Zillow Home Loans, we can pre-qualify you in as little as 5 minutes with no impact to your credit score.An equal housing lender. NMLS #10287.



